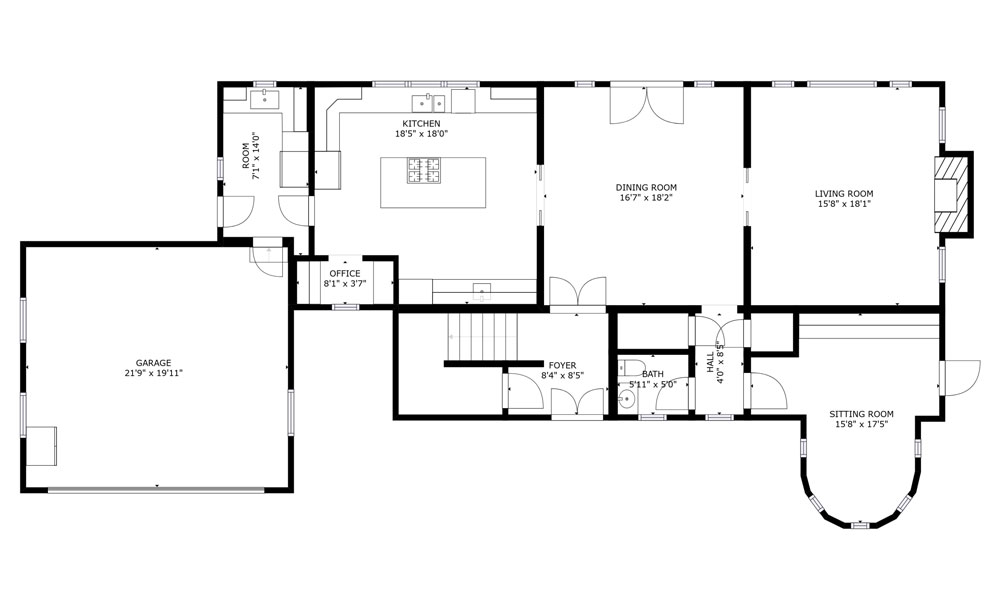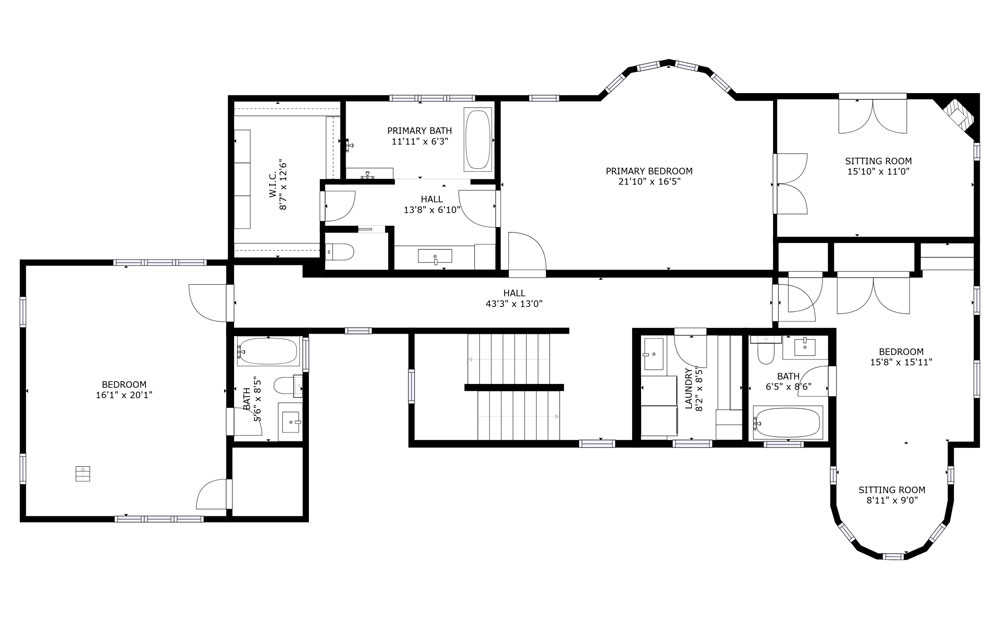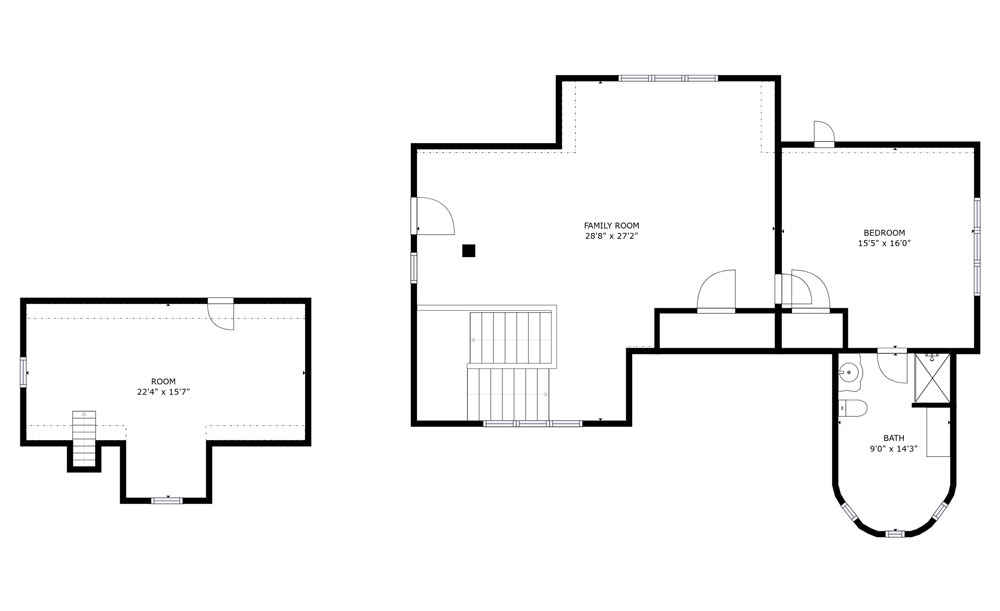


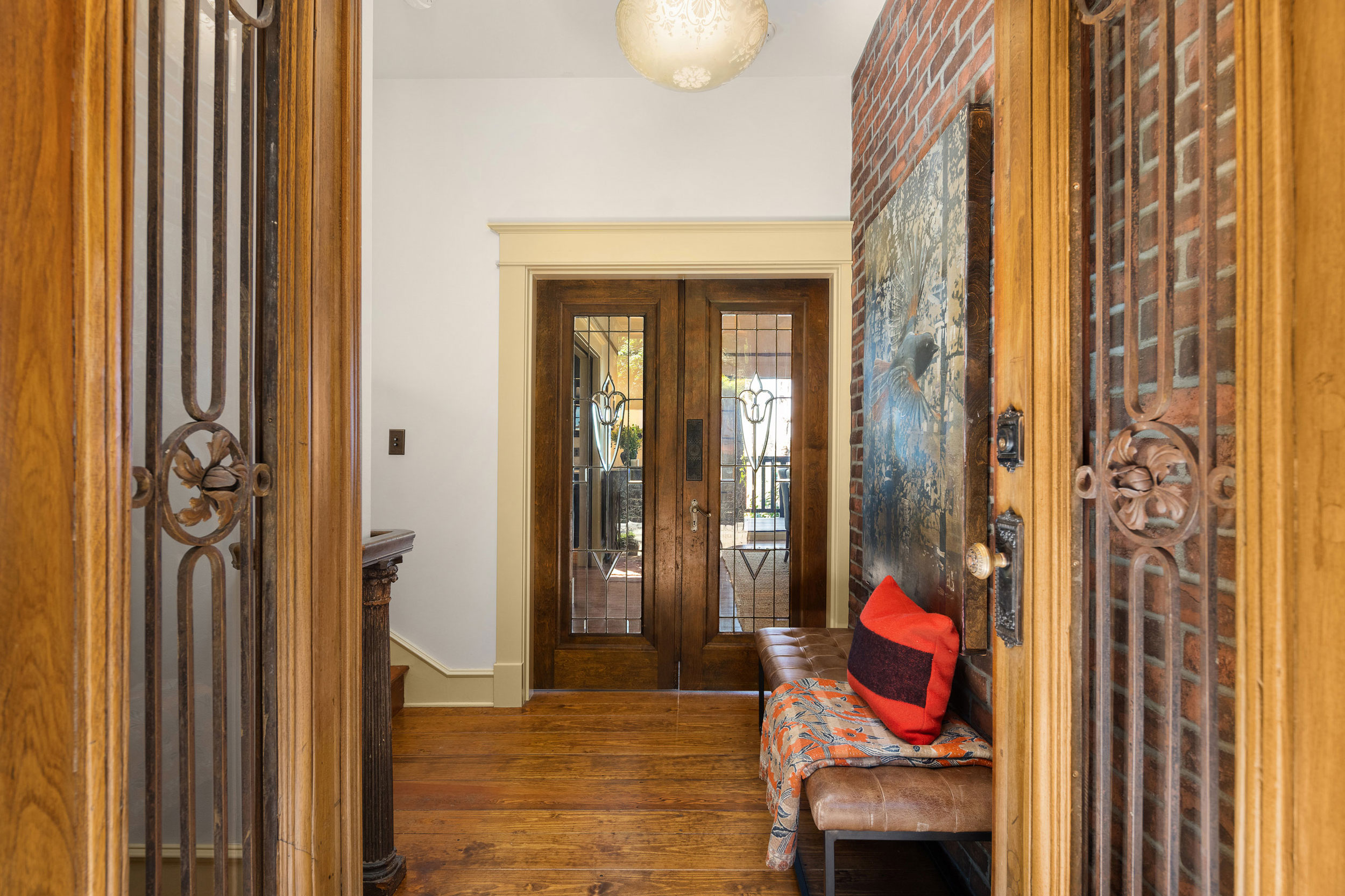

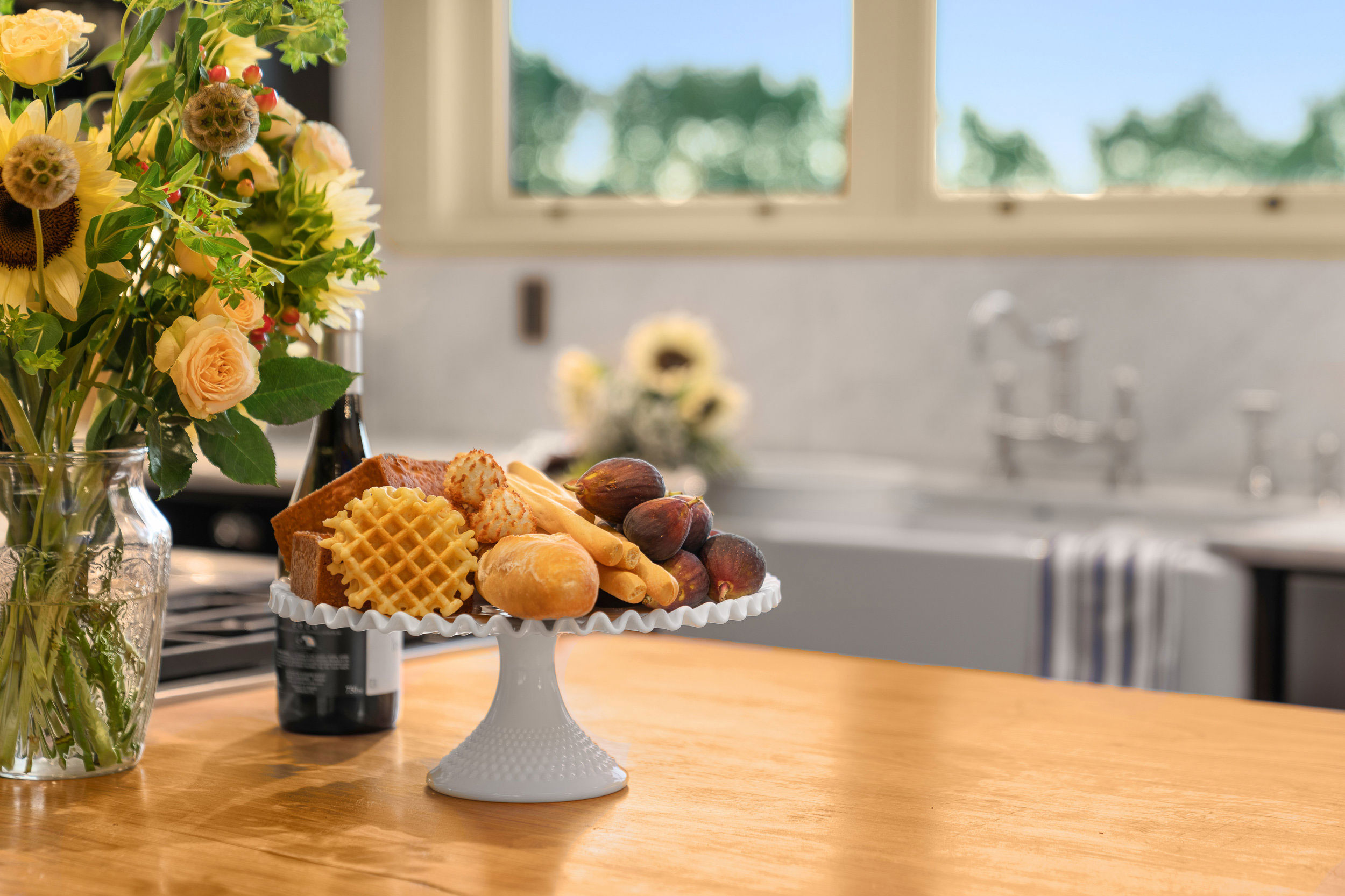



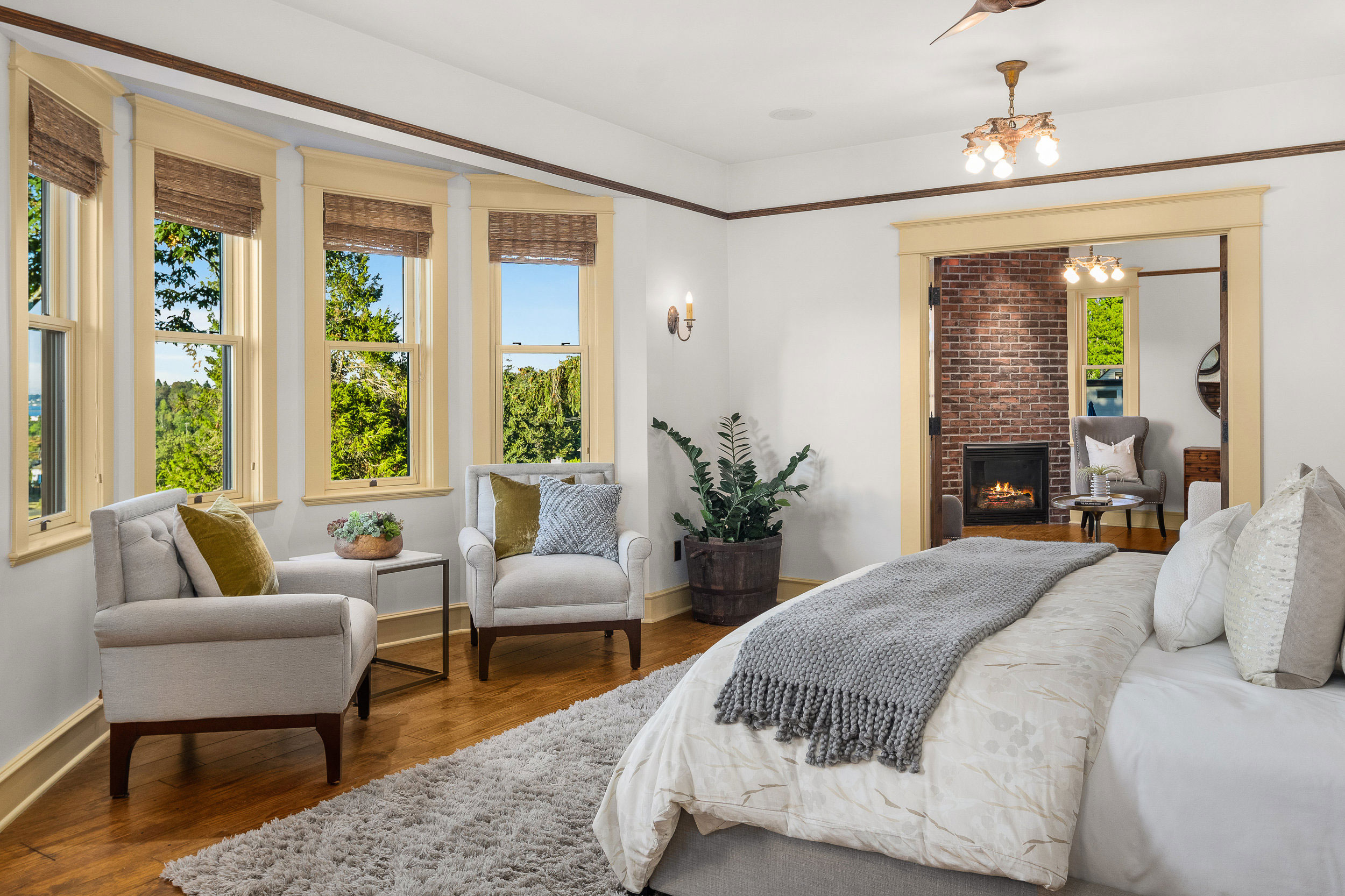



Exceptionally conceived and executed — a lifetime of waiting, the dream becomes reality now
3916 South Americus St., Seattle, WA 98118
Hardwood floors throughout
Peaceful and Serene Mature Gardens and Soothing Fountain
Designed by City People’s
Modern Replica of a Queen Anne Style Victorian
Distinguish “Castle” Turret
Expansive floor plan and great indoor-outdoor flow.
Incredible front door
Shipped from an NYC Luxury Apartment
Luxurious Marble BathroomHeated Floors
Wolf, SubZero, Marble, Farmhouse Sink, Hickory Island
Views from nearly every room
Sweeping Views
Lake Washington, Mount Baker, City Skyline
2008 BUILT CUSTOM LUXURY
Timeless grandeur
and grace
in the elegance of a
modern Victorian Turret home
UnPARALLELED QUALITY.
Admirably known as The Castle, this exquisite modern-day Victorian, with finely curated design and unrivaled quality of grand proportions and bespoke surprises at every turn throughout the versatile floor plan.
UNPRECEDENTED OFFERING.
A timeless facade is standing regally on one of the best promontories in Columbia City – reminiscent and paying homage to the grand dames of their day. A heritage home replete with modern conveniences, unlike any recent offering.
WARM AND WELCOMING LIFESTYLE.
Hosting dinner parties, gatherings, and life events is sure to be a delight year-round, with plenty of indoor and outdoor spaces to mingle and sprawling views. This beloved architectural treasure is ready for her new keepers. Watch the sunsets and star gaze from the eagle’s nest rooftop deck. This beloved architectural treasure is ready for her new keepers.
ARTISTIC DISPLAY.
Beyond an Artisan’s iron gate lies a venerable display of style and design, handcrafted to illuminate the beholder’s senses. Adorning the exterior, a rocking chair porch, large columns, and a keepsake door reclaimed from an NYC brownstone harmoniously weds delightful elements throughout.
4
Bedrooms
4.5
Bathrooms
5,200
Area Sq ft
AMERICUS HOUSE
Steeped in tradition, a stylistic replica of an enduring classic Victorian – a testament to the grace and style of the timeless period of Queen Anne architecture.
Construction
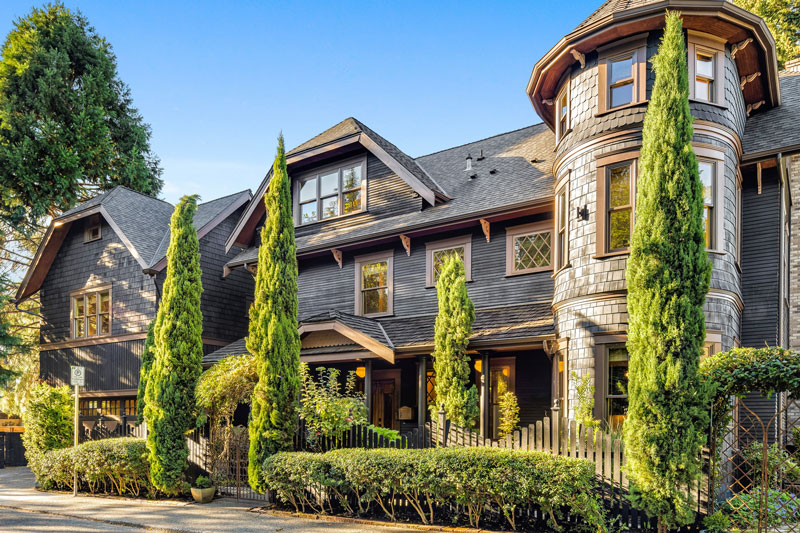
- Designed by Anthony and Abbey Maschmedt of Dwell Development for their personal residence
- Custom built in 2008 using high-quality building methods on a vacant infill lot
- Sustainable, reusable, reclaimed, and repurposed fits and finishes
- All finished living space above ground
- Beautifully maintained with great pride
- New exterior and interior paint
- Rocking Chair covered front porch supported by pillars and robust columns
- Clear wood clad soffits and decorative corbels
- New gas-fired in-floor radiant heating system with 100-gallon water holder
- High-performance wood-clad double-hung windows throughout with to allow light to travel through space and volume
- 3rd floor media and exercise areas with vaulted ceilings and access to a rooftop deck
- Multiple sets of gorgeous glass doors
- Solid interior doors, some with leaded glass
- Decorative brick cladded wall accents
- Added insulation for energy savings and comfort
- Central vacuum system
- Attached 2-car garage – large SUV compatible
- Fabulous yard for playing and furry friends
- Designated dog run on the west side of the house
- Usable terraced space for an outdoor firepit, playhouse and additional gardening
- Custom landscaping and container gardening by City People’s Landscaping and Dwell Development
- Custom sprinkler system included garden beds, pots, and hedges
Features
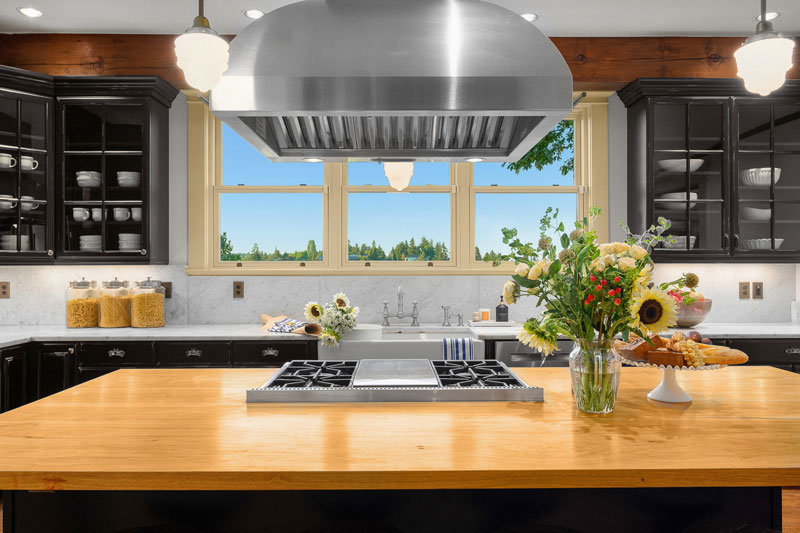
- Four huge ensuites + bonus spaces
- Unimpeded views of the NW horizon and city skyline
- Amazing fully-equipped chef’s kitchen
- Luxury appliance package by SubZero, Wolf, Dacor, Bosch, and LG
- Custom fabricated range hood with pot rack
- Farmhouse sink and bar/beverage center sink
- Wine storage
- Butler’s pantry for meal prep and grocery deliveries
- Walk-in closets in every bedroom
- Deluxe closet organizational system in the Primary suite
- Cozy sitting room in Owner’s suite with gas lighted fireplace and Juliet balcony
- Wood burning fireplace with gas lighter on main floor
- Spacious dining for hosting holidays
- Main level entertainment deck
- Light-filled living room with space for a baby grand piano
- Two main level private home offices, one with private entrance for receiving clients
- Custom fitted window coverings
- Pocket doors from Boston and NYC
- Mouldings, thick base trims, and picture rail
- Harlequin design windows
- Multiple flex spaces and bonus rooms
- Two-car attached garage and room for additional parking in front
- Full-size laundry room with built-ins, folding counter and utility sink
- High-speed internet serviced by Ixfinity
- Magnolia Hi-Fi audio equipment throughout featuring speakers, wall-mounted controls in all main rooms, plus outdoor speakers on the back deck and rooftop deck. Sonus speakers stay with the home for convenience
Design
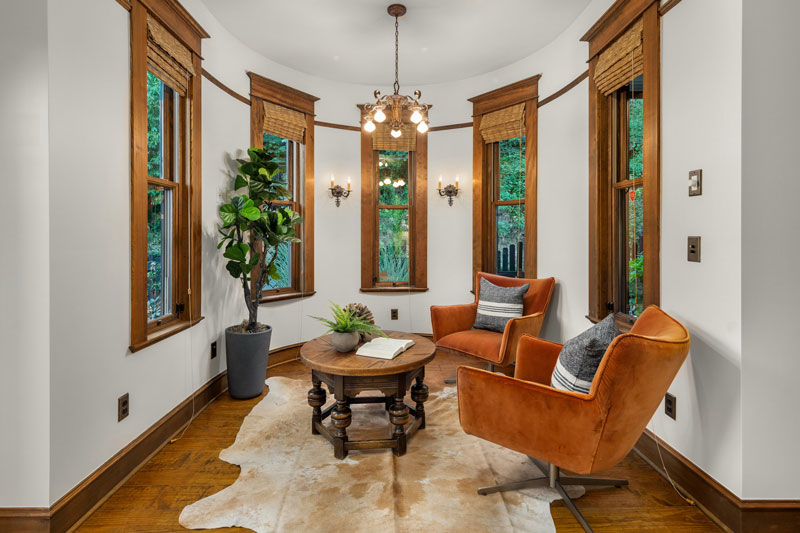
- A magical design intention of volume, flow and natural light
- A perfect canvas for awe-inspiring art, furniture and vintage chandelier jewelry
- Reclaimed wood flooring from Resser Basketball Stadium bleachers from Oregon State University seasoned to perfection for ultimate character
- Fine crafted custom European cabinetry and built ins, some with glass doors
- Over-sized ceilings throughout
- Large scale slab marble countertops
- Solid seamless-slab Hickory kitchen island
- Painstakingly collected, restored and rewired lighting from all over the world
- Turn of the Century entry chandelier from a historic Chicago theater
- Antique retrofitted door hardware
- Doors, sash pulls and architectural elements throughout salvaged from Victorian-era Detroit homes
- Vintage reproduction push-button switches and electrical outlets wired for today’s codes
- Gorgeous stair rail and banister
- Luxurious Owner’s bathroom with makeup center, spa shower and soaking tub
- High end plumbing fixtures
- Pedestal sinks in the bathrooms
- Incredible indoor-outdoor flow for large parties
- Custom designed and Artisan fabricated fence and iron entrance gate
- Parlor doors from a Chicago Tavern
- Crystal door knobs and Victorian door hinges
Location
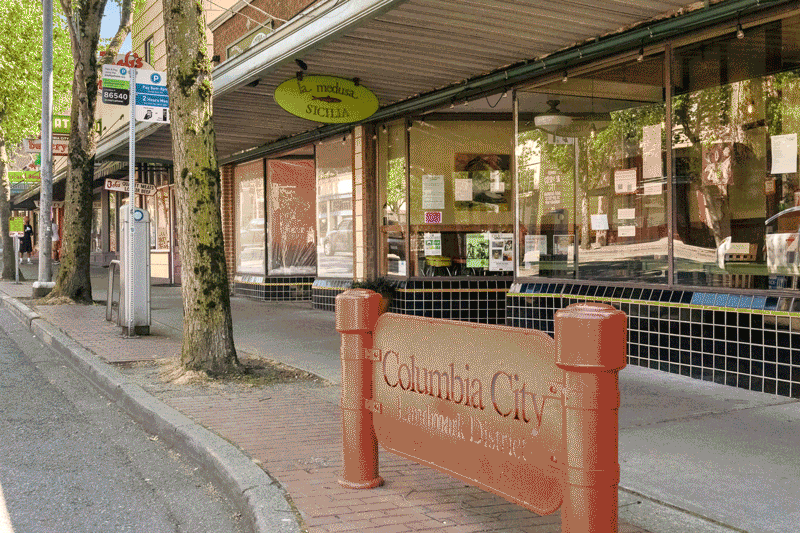
- Terrific neighbors with true community spirit
- Easy access to the Shores of Lake Washington
- Miles of walking paths
- Nearby marinas for boat moorage
- 3 Blocks to D Line Bus Station Bus 7
- Nearby Columbia Station Light Rail
- Convenient South Seattle neighborhood
- World-class transportation
- High walk (92) and bike (63) scores
- Dozens of restaurants, pubs and cafes
- 2 minutes Lake Washington
- 5 minutes to Beacon Hill
- 5 minutes to Mount Baker
- 2 blocks to Off-leash dog park
- 5 miles to Capitol Hill and Madison Park
- 3.5 miles to ballparks and stadiums (easy Light Rail)
- 5 miles to downtown (Light Rail services)
- Steps to Columbia City retail
- 20 minutes by Light Rail to SeaTac Airport
- 4.5 miles to Amazon headquarters
- 7.5 miles to UW (Light Rail Services)
- 9 miles to Microsoft Redmond
- Swedish Cherry Hill Campus 2.16 miles
- Harborview Medical Center 2.23 miles
- Virginia Mason Hospital 2.49 miles
- Seattle Fire Station 28 .55 mile
- Seattle Firer Station 30 .74 miles
- Columbia City Farmers Market
- Seattle Public Library Columbia Branch .13 miles
- Rainier Playfield .12 miles
- Genesse Park and Playfield
- Columbia Park
- Stan Sayres Memorial Park
- Mount Baker Park and Playground
- Steps to Columbia City Shopping and Entertainment District
- 5 blocks to PCC Market
- Nearby fine dining and casual eateries
- Columbia City Bakery
- The Flour Box .38 miles
- All The Best Pet Care
- Steps to Columbia City retail
- Rookies Sports Bar and Grill
- Jackalope Tex Mex Cantina
- Geraldine’s Counter Restaurant
- Pagliacci Pizza
- Wabi-Sabi Sushi Bar and Restaurant
- Tutta Bella Neapolitan Pizzeria
- Island Soul Caribbean
- Columbia City Ale House
- Empire Espresso
- The Royal Room
- Mioposto Pizzeria 5 minutes
- That’s Amore Italian Café 6 minutes
Beyond the curated iron gate lies a venerable feast of style and design, handcrafted to illuminate the beholder’s senses.
Take a look around this stunning home.
Floor plans
“Rawness and refinement are not opposite ends of a luxurious spectrum. They are two complementary features with which to populate a luxe environment.”
– KELLY WEARTSLER
– KELLY WEARTSLER
“Rawness and refinement are not opposite ends of a luxurious spectrum. They are two complementary features with which to populate a luxe environment.”
– KELLY WEARTSLER
Sizes and dimensions are approximate. Actual may vary.
Contact us for a VIP tour.
WELCOME HOME
3916 S Americus St., Seattle, WA 98118 | MLS #1984191
3916 S Americus St., Seattle, WA
|
MLS #1984191
Offered at $2,495,000
