
Austin Sweet Pea

Austin Sweet Pea
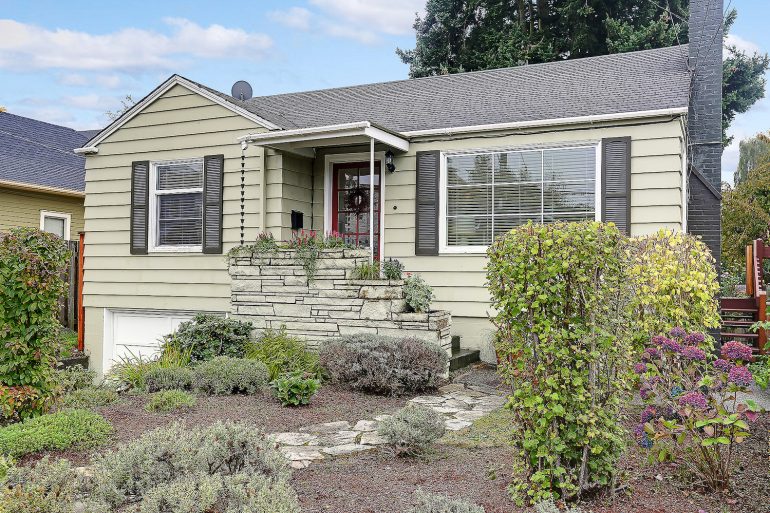
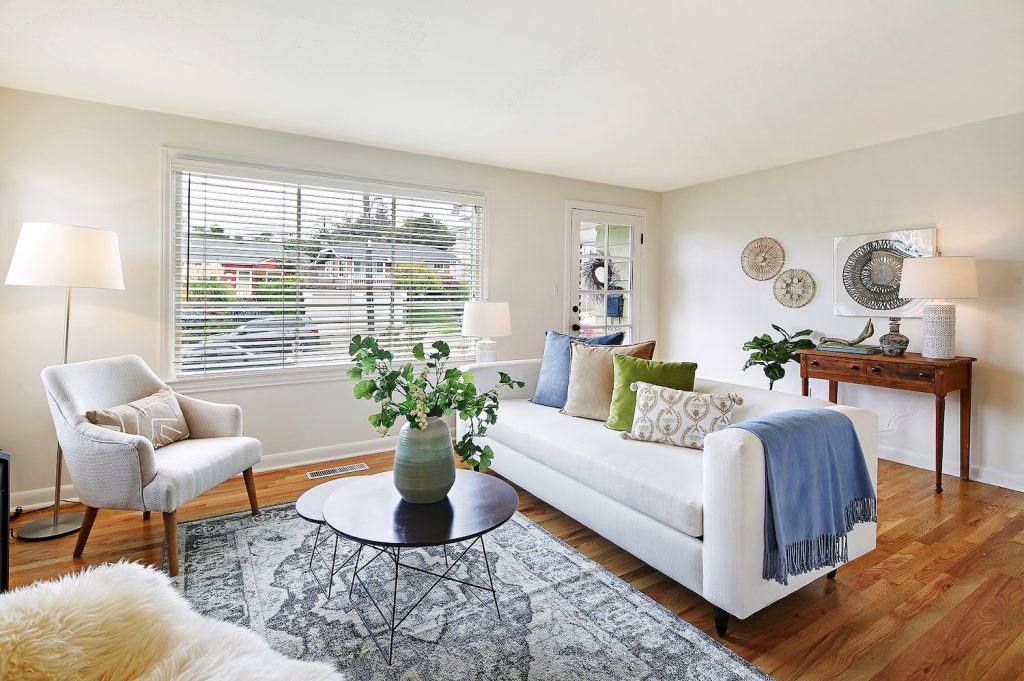
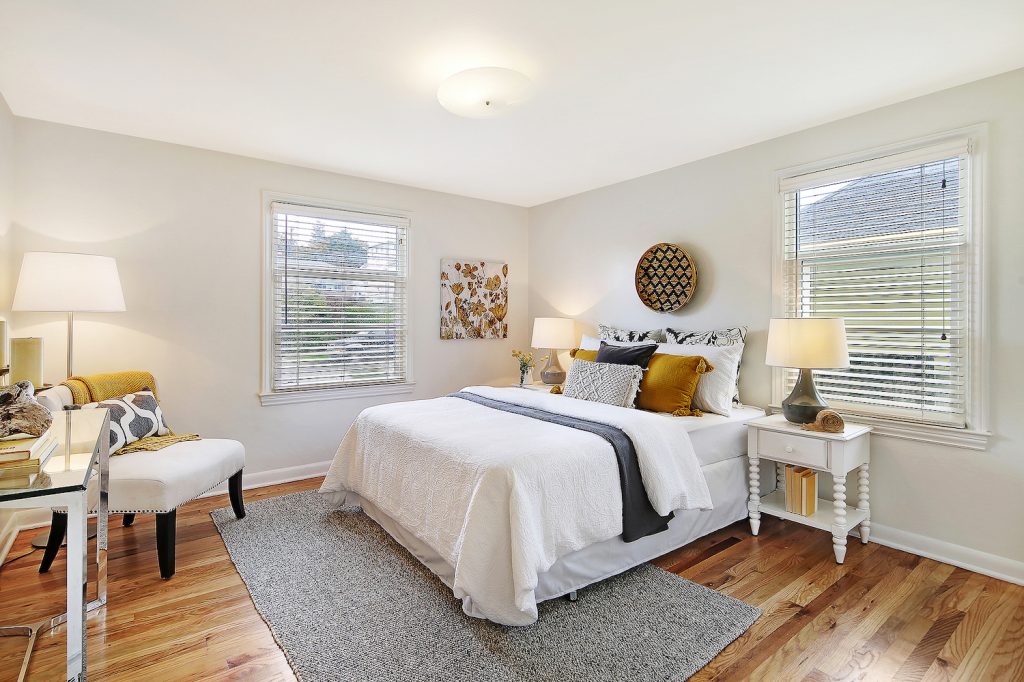
A meandering steppingstone garden path welcomes you to this cute-as-can-be remodeled Cape Cod on a charming quiet street
This happy home will leave you enchanted with its charm and grace.
LIGHT, WARMTH, ADORBS, QUAINT, GRACE, HAPPY, TREASURED JEWEL-BOX
Grounded, good architectural bones and uncluttered lines ensure functional spaces that are practical and easy to live in.
Chic well-equipped Farmhouse-style kitchen with sunny dining nook and charming garden window boxes for your beloved indoor plants.
A lovely blend of peaceful retreat and minimalism. Brimming with light, gleaming hardwood floors and stylish updates.
This urban dweller’s delight is a quiet refuge from the city, yet is close to pubs, cafes, parks, nature trails, and beaches.
“Your home should tell the story of who you are, and be the collection of what you love.”
– NATE BERKUS
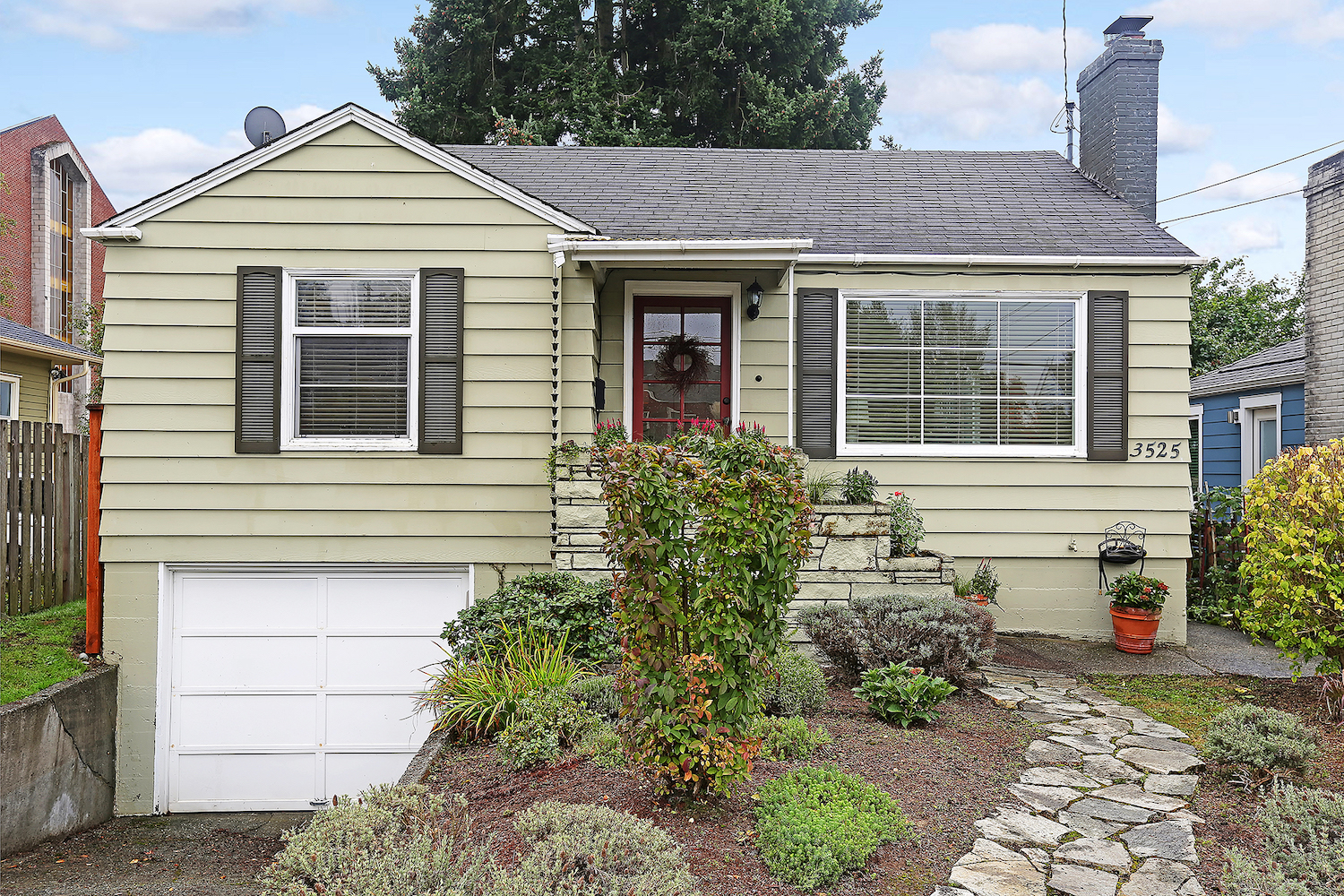
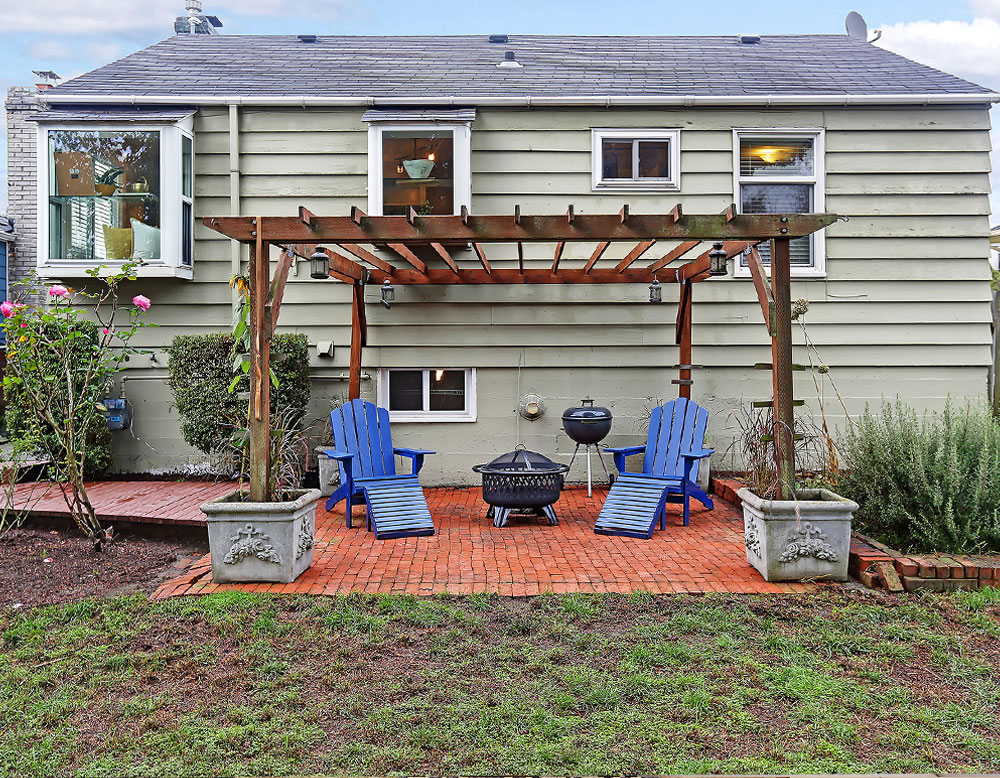
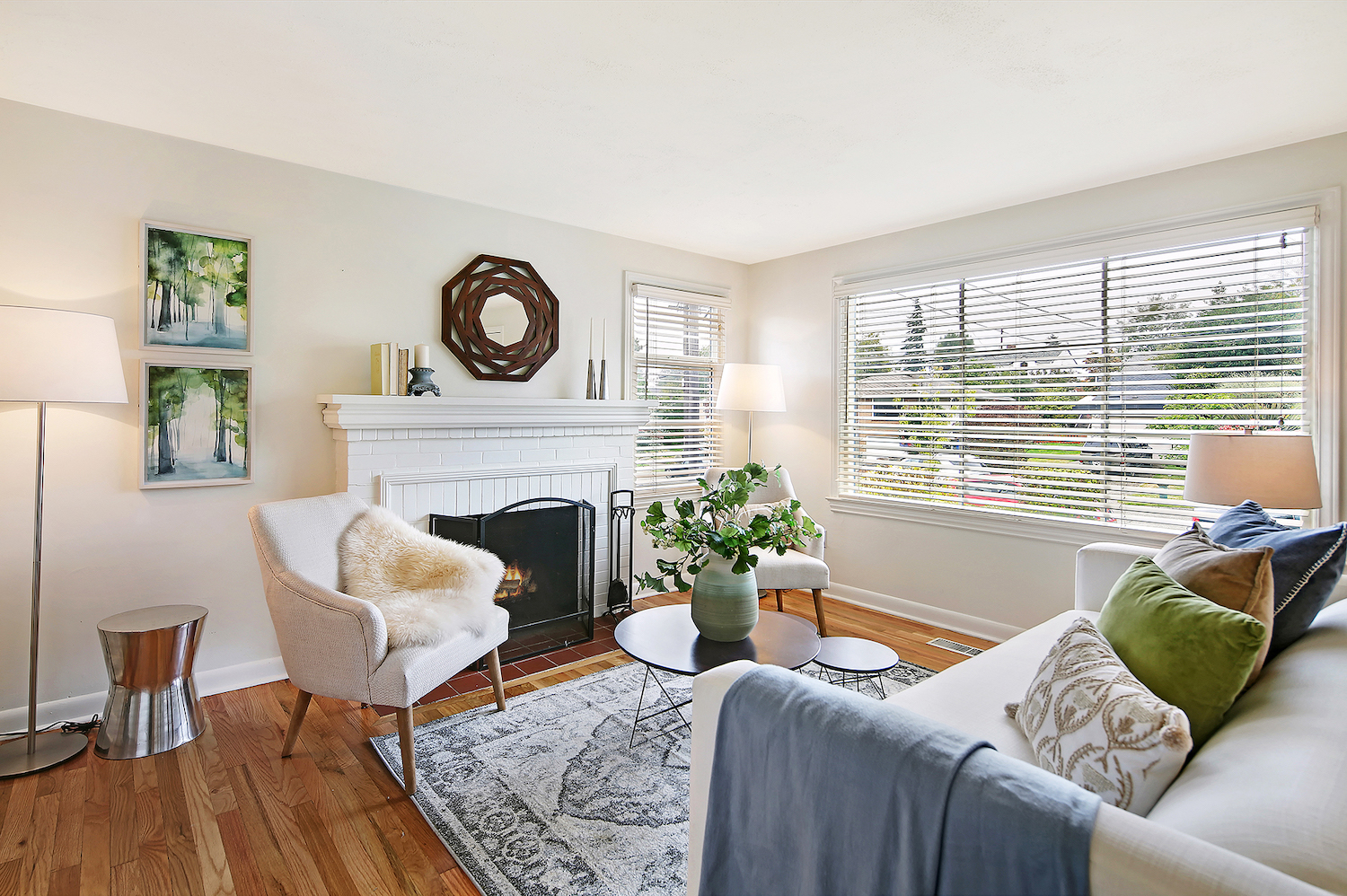

A practical floor plan with space for living, working, and playing
A practical floor plan with space for living, working, and playing
Take a look around
this lovely home
3525 SW Austin St., Seattle, WA 98126 | MLS#1674455
3525 SW Austin St., Seattle, WA 98126 | MLS#1674455
Offered at $619,000
www.AustinSweetPea.com
Susan L Stasik
MANAGING BROKER / PREMIER DIRECTOR
206-660-1012 susan@windermere.com
Finer Real Estate – Impeccable Service!
Windermere Real Estate Co.