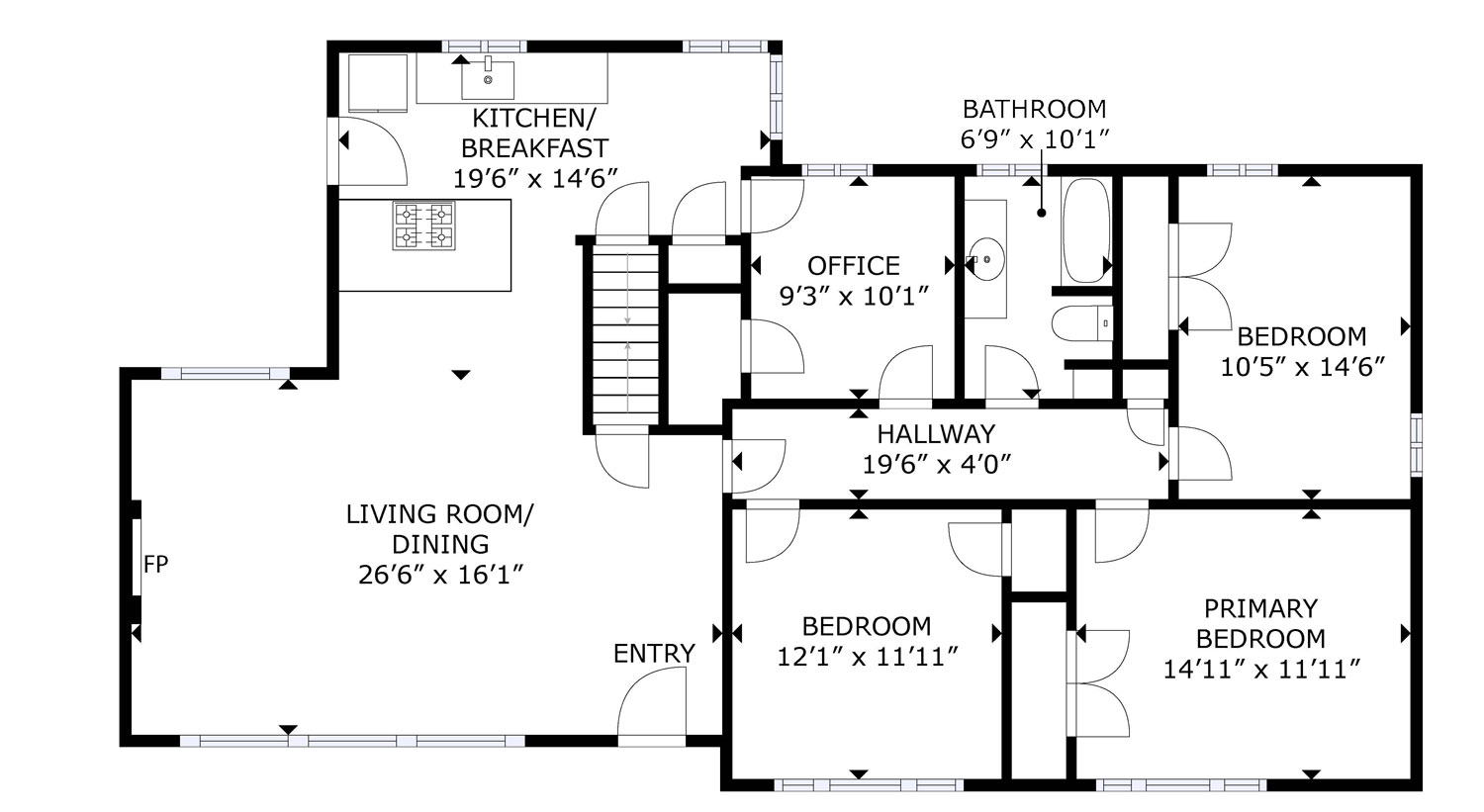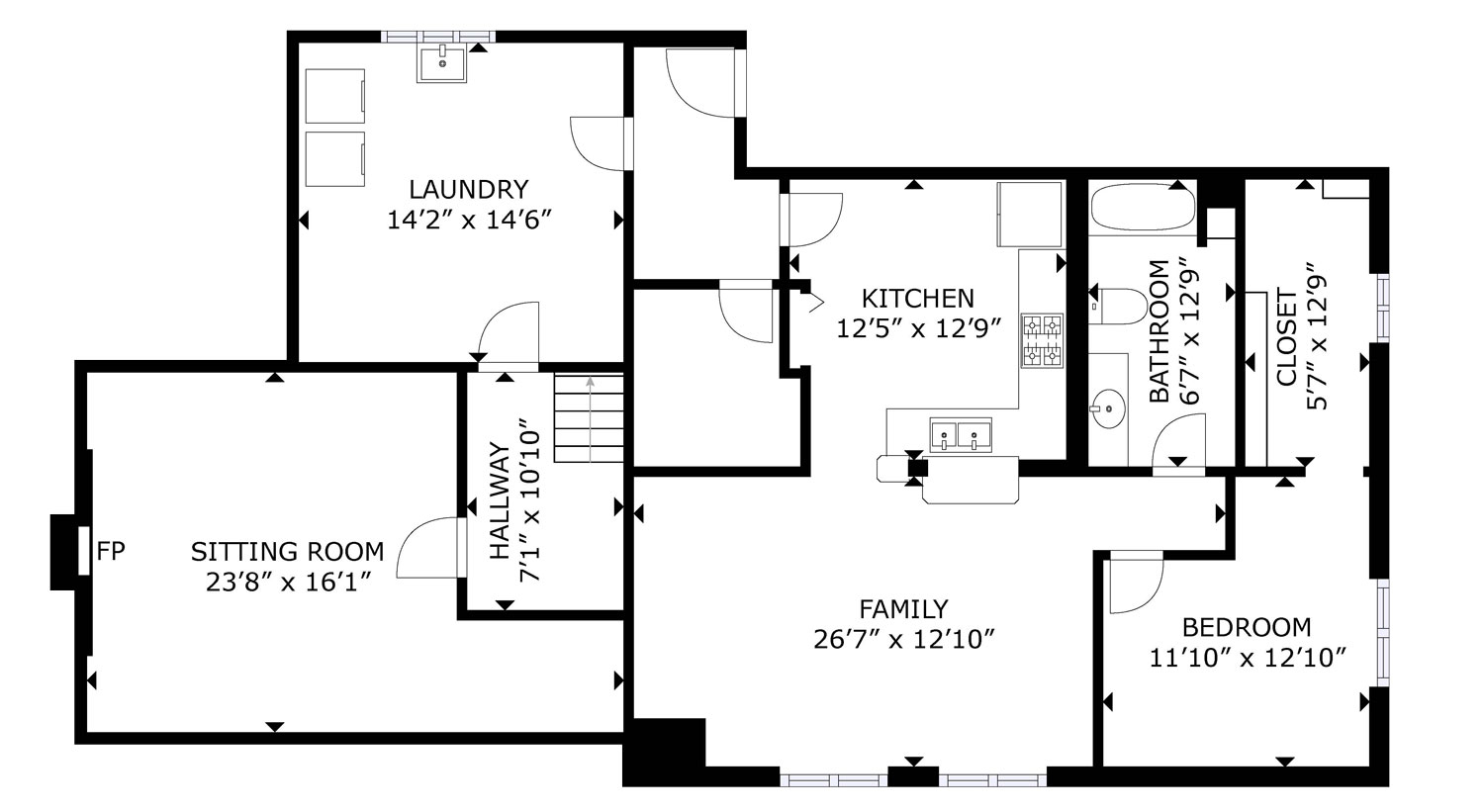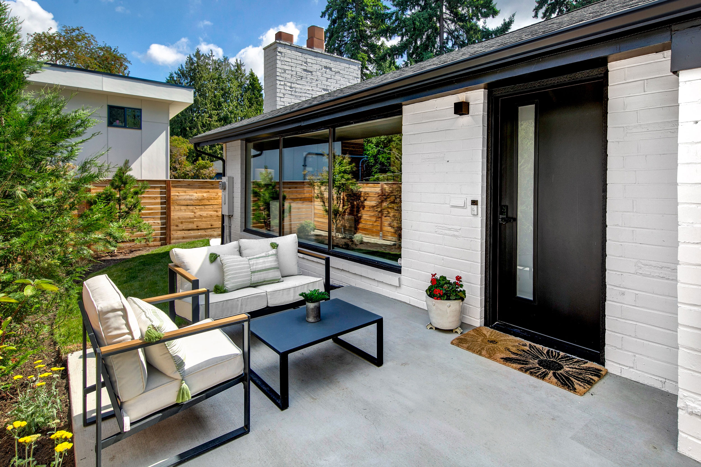
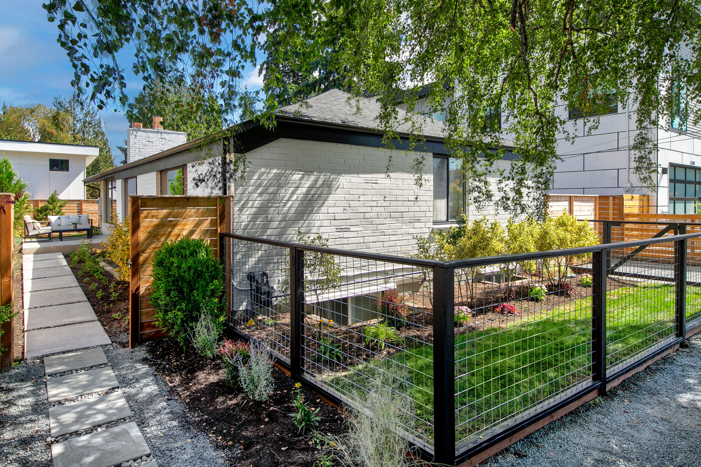
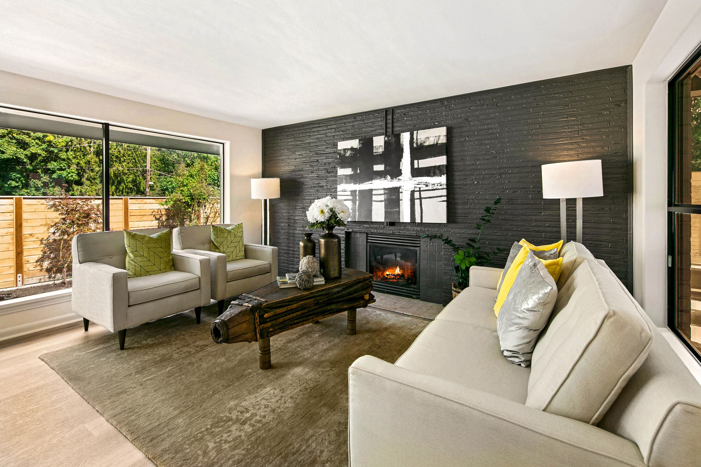
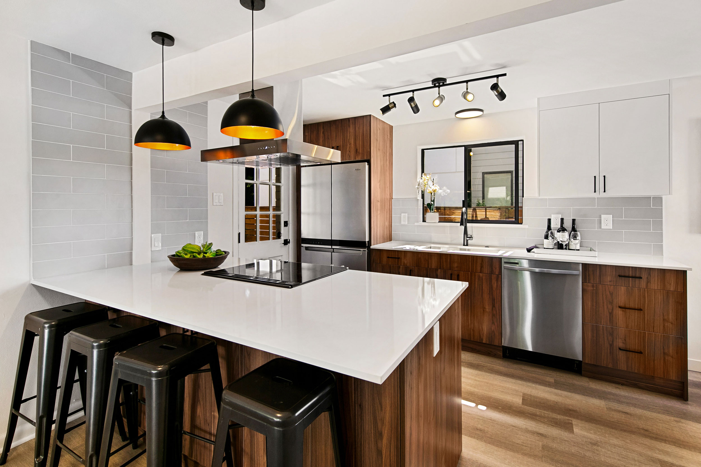
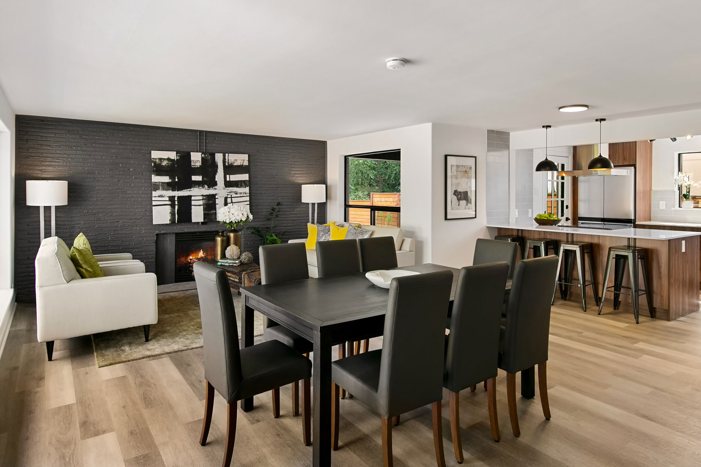
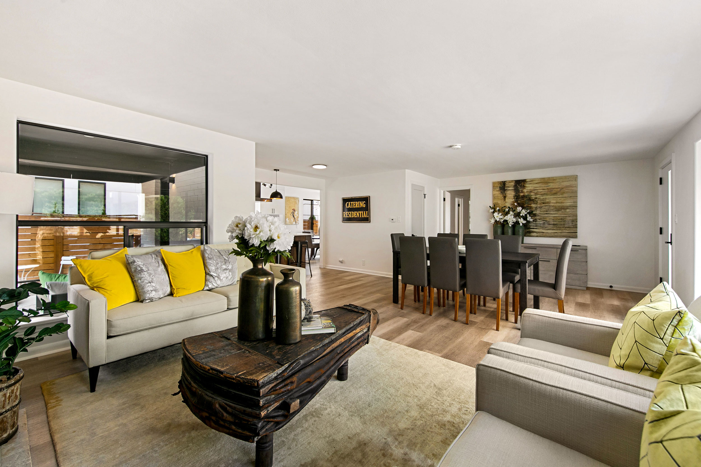
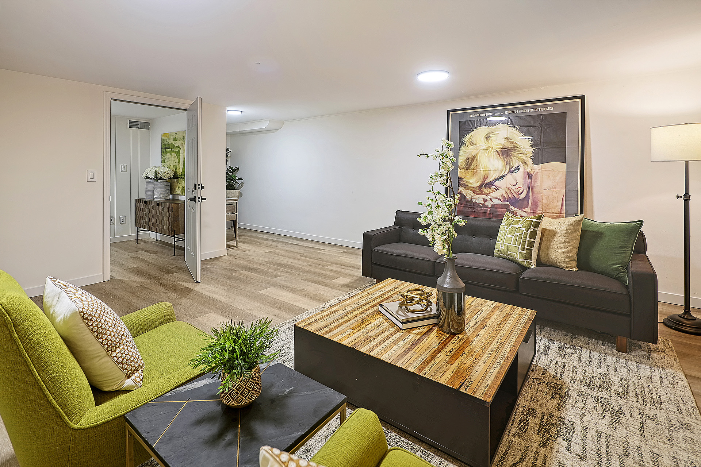
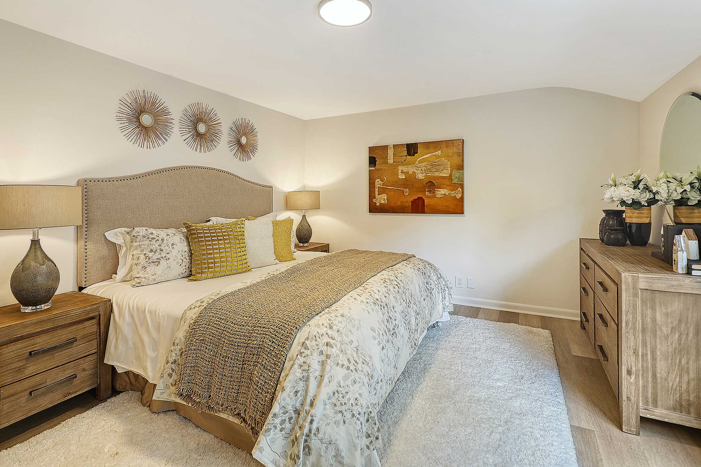
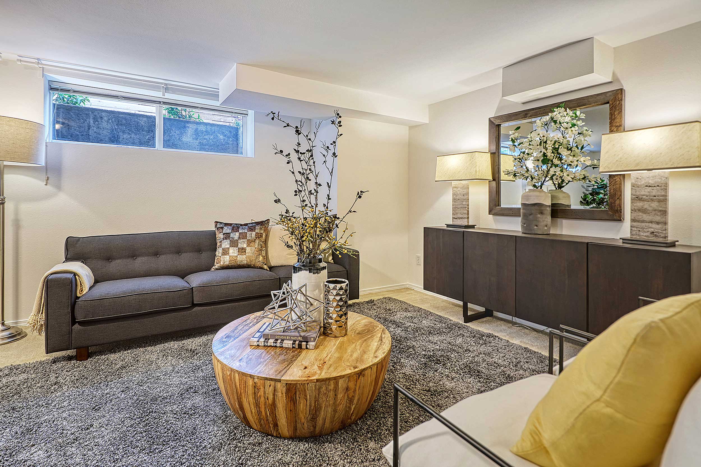
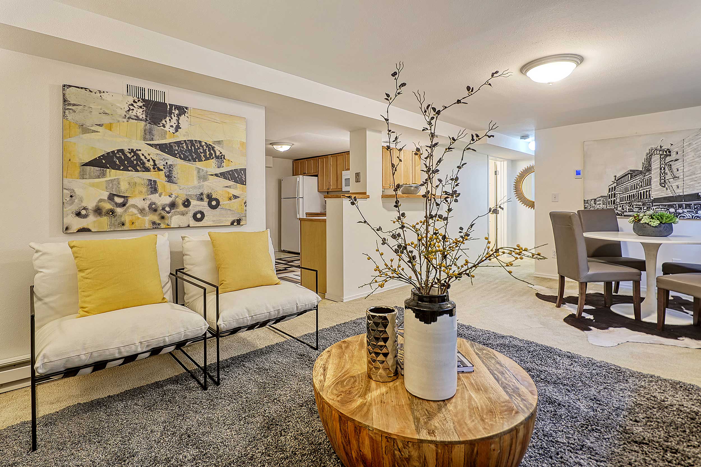
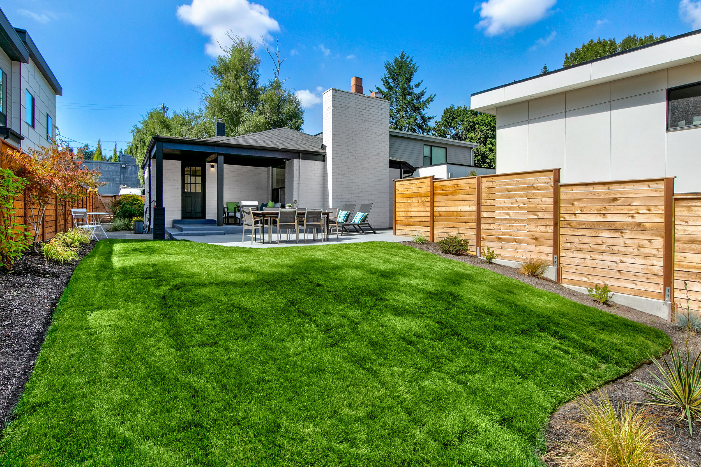
Basking in Mid-Century Modern design with stylish fresh crisp clean spaces for a minimalism lifestyle.
THOUGHTFULLY PLANNED
Clean lines
Freshly updated
Sleek simplicity
Expansive spaces
FORM AND FUNCTION
A thoughtful layout featuring gorgeous wide-plank engineered hardwood floors, a freshly updated spacious kitchen, a warm and welcoming great room anchored by a fireplace and over-sized picture windows.
CONTEMPORARY STYLE
WOODSY SETTING
NEIGHBORHOOD PRIDE
A peaceful location with wonderful neighbors – a blend of urban retreat and cultural conveniences. Nearby amenities: Lake Washington, schools, shopping, restaurants, parks, wildlife viewing, community center, pool and transit.
5
Bedrooms
2
Bathrooms
3,400
APPROX Sq ft
PARKING
MEADOWBROOK MID-CENTURY MODERN

- Built in 1947
- Simple one-level living + Basement Apartment
- Double pane windows
- Natural gas forced air furnace
- Composition Roof
- Brand new exterior paint and trim
- New appliances stainless steel appliances
- Two fireplaces
- Ample parking for vehicles
- Four bedrooms on the main level
- Permitted ADU in the lower level
- Updated bathrooms
- Over-sized windows
- Backyard with room to romp and play
- Covered patio
- Pet-focused areas
- Large veranda for entertaining
- Fully fenced and gated
- New sewer line

- Brand new engineered hardwood floors
- Brand new interior paint and trim
- Slab Quartz countertops
- Sunny breakfast niche
- Contemporary plumbing and lighting fixtures
- Light, and airy interiors
- Bursts of sunshine throughout
- Free-flowing open floor plan
- Brand new sleek kitchen with island
- Splendid great room
- Tile back splash
- Stainless steel appliances

- 5 minutes to Lake Forest Park Towne Centre
- 2 miles to Northgate
- 3.5 miles to Magnussen Park
- 3.9 miles to UW
- Dozens of restaurants, pubs and cafes within 2 miles
- 5 minutes to Matthew’s Beach
- Approx. 2 miles to the Burke-Gillman trail
- 3 minutes to Meadowbrook pool, tennis courts, community center
- .3 miles to Jane Adams Middle School
- .6 miles Rogers Elementary School
- .5 mils to Nathan Hale High School
- .4 miles to Lake City Farmer’s Market
- .7 Miles to Meadowbrook Farmer’s Market
- Less than 1 mile to the shores of Lake Washington
- 8 miles to Downtown Seattle
- 7 miles to Amazon Headquarters
- Convenient Mt. Baker neighborhood
- Steps to community garden and P-patch
- Easy access to public transportation
Get the Meadowbrook Mid-Century Modern visual story
– RACHEL WALDRON


Virtual Tour
Floorplans
Sizes and dimensions are approximate. Actual may vary.
Contact Meadowbrook Mid-Century Modern’s exclusive listing broker Susan Stasik for a VIP tour.
WELCOME HOME

11550 28th Ave NE Seattle, WA 98125 | MLS #2158047
11550 28th Ave NE Seattle, WA 98125
MLS #2158047
Offered at $950,000
Exclusive Listing Broker:
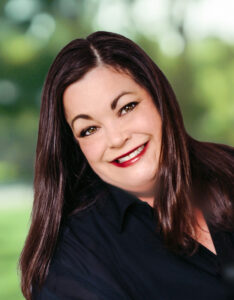
Susan L Stasik
MANAGING BROKER / LUXURY ADVISORFiner Real Estate – Impeccable Service!
206-660-1012
insta: @SusanStasik_homes | fb: fb.com/SusanStasikHomes
Susan L Stasik
MANAGING BROKER / LUXURY ADVISORFiner Real Estate – Impeccable Service!
206-660-1012
insta: @SusanStasik_homes




