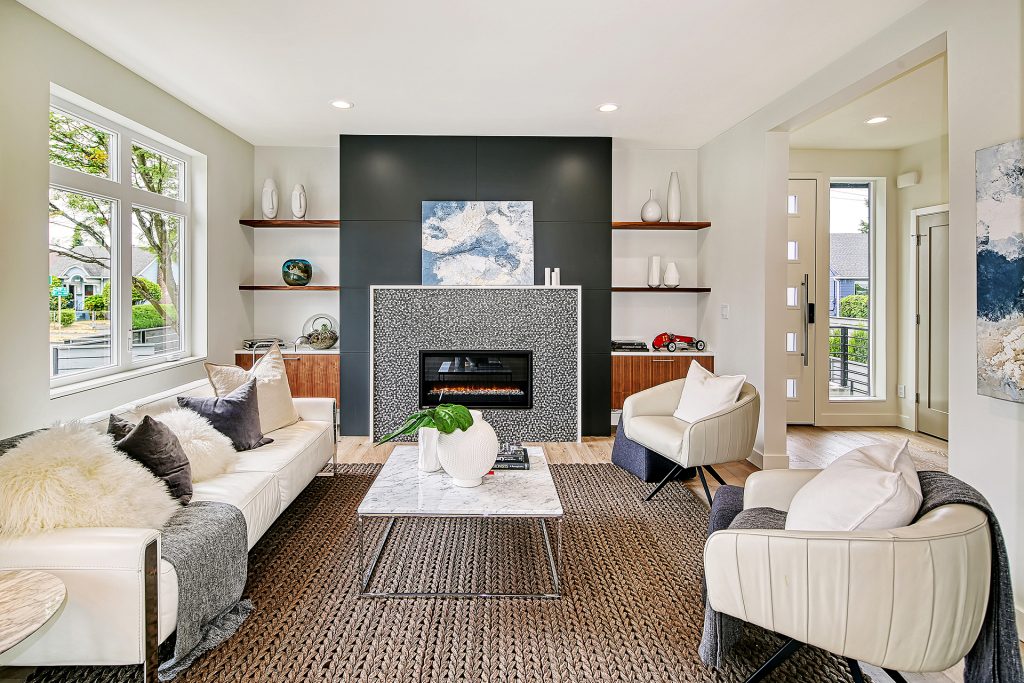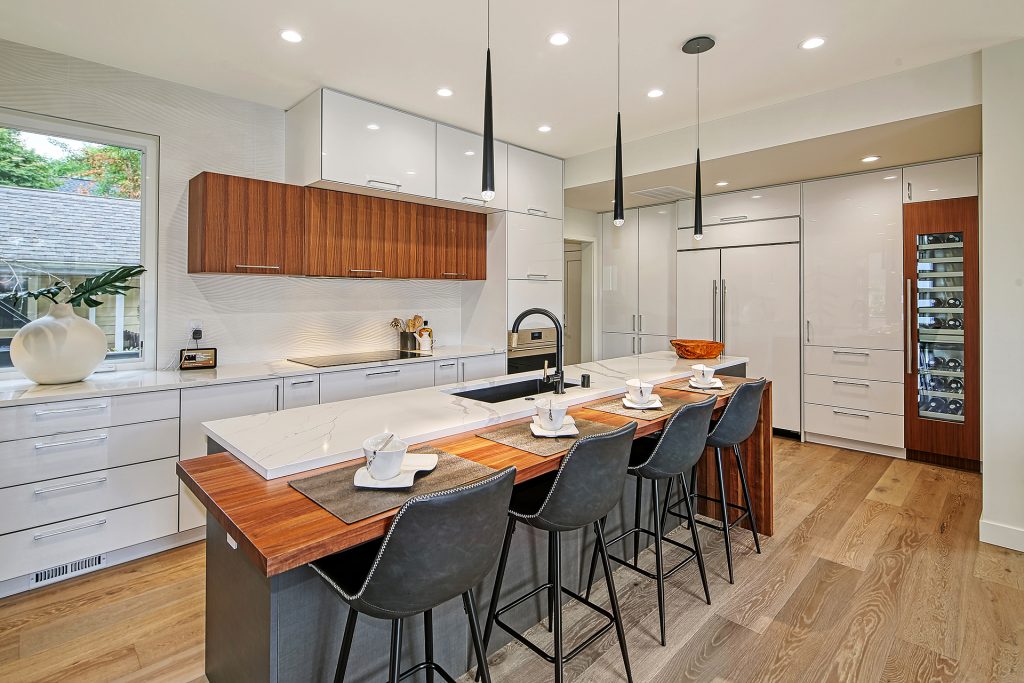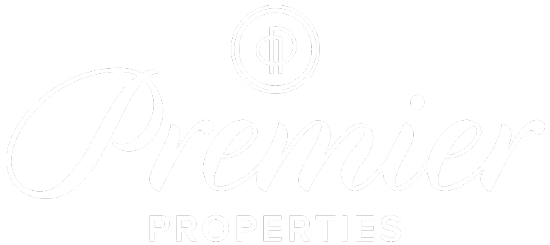

ModernGen is an exquisite, sublime, and sophisticated new construction home set in coveted highly-walkable and friendly Greenwood – just blocks from hip cafes, nightlife, and swanky boutiques.
Beautiful Design – Timeless Elegance
NORDIC CHIC
CRISP MODERNISM
OVERALL EFFECT IS
SLEEK AND FUTURISTIC
BESPOKE DESIGN
Built in a sustainable way and designed to accommodate the way you move through rooms. High emphasis on luxury, supreme comfort, natural light, ventilation, high-tech conveniences, and energy saving mechanical systems.
AUTHENTICITY
Precision in every detail, this home was designed in spirit to accommodate multigenerational living with a full ADU + a separate Live+Work studio. The ultimate aspiration for a discerning sophisticate who values modern architecture and vast space.
SLEEK SIMPLICITY
Refined, elegant, and simple. Every tone, nuance and material has been carefully selected to create a harmonious ambiance. Elevated interiors that champion sleek lines, smooth surfaces, and a clean crisp look.
UNENCUMBERED LIFESTYLE
A beautiful blend of peaceful retreat and modern cultural convenience, no expense or effort has been spared. With the creation of this hand tailored elements at every turn, this home was crafted with a luxury lifestyle in mind.
5
Bedrooms
4.5
Bathrooms
4,230
Area Sq ft
MODERNGEN
“Greenwood is, a welcoming community where neighbors get together for potlucks, watch out for everyone, walk their kids to school, shop at the local Market, and dogs-it’s a very friendly dog neighborhood”
— Greenwood Resident
Construction

- Custom construction by 2S Design
- Design selections by Space Lab Design Services
- High-style and high-design
- Efficient heating and central air conditioning (3 zones heating/cooling systems)
- NEST climate controls
- In-floor heat with Wi-Fi controls
- 2 Electric Vehicle Charging plugs
- Smart Home Technology connects with Alexa
- Wi-Fi Multi-zone Sprinkler System
- Integrated Wi-Fi landscape lighting
- Poured concrete pavers
- Custom designed concrete and polished stone driveway
- Sleek Designer interior and exterior lighting
- High-performance Low-E windows
- Energy STAR Smart Appliances
- WaterSense plumbing fixtures
- High efficiency energy saving water heater and furnaces
- Video doorbell system with smart locks
- Garage door motor with camera for package ready delivery
Features

- Contemporary, clean, and minimalist interior and exterior
- Easy and expansive 2-level living and a lower level ADU with separate water line and electrical meter
- Oversized glass doors for more expansive indoor-outdoor living space
- Cedar rain screen and durable Hardi siding
- 3-Car Garage (nearly 900 sq ft)
- Hot & cold hose bibs
- Plumbed for barbecue
- Entertainment deck for a perfect place to enjoy a fresh summer night
- Fully fenced grassy yard with gates
- Spaces for gardening
- Pet-focused areas
- CAT-6, cable outlets, expandable network panel
Design

- Free-flowing floor plan
- Extra tall ceilings and large picture windows
- Center-stage gourmet kitchen with all the bells and whistles
- Expansive sous-chef style kitchen island
- Oversize entertaining areas which are rich and full of volume
- Showpiece fireplace wall flanked by built-ins for audio/video
- Huge Laundry Room with storage, a folding area, and utility sink
- Closet organizational systems and custom-built ins
- Extensive custom cabinetry with pull outs and spice cabinet
- Mudroom with storage and bench
- Storage niches and deep closets
- Modern flat-panel millwork
- Painted wood doors
- Lighted stairs
- Magnificent Primary suite
- Space for home gym and a complete wellness center
- Separate above garage studio for officing from home or Airbnb
Interior Finishes

- Wide plank hardwood floors
- Quarts slab countertops
- Custom walnut built ins and accents
- Wolf and SubZero appliances
- Climate controlled Liebherr wine tower
- Luxe tile package with designer-sourced stone and mosaics
- No VOC grouts, paints and stains
- Polished chrome door hardware and plumbing fixtures
- Curated limited edition modern lighting fixtures
- Luxe spa bathroom with rain shower and wand
- Heated floors and towel warmer
- Free-standing soaker tub
- Walnut accents
- Brizo Kitchen Faucet with wand
- Deep Silgranite kitchen sink
Location

- Sited on a 6,232 sq ft (52’ X 119’) corner lot fronting N 79th St.
- Amenity rich neighborhood
- 4 blocks to Greenwood retail district
- 3 blocks to coveted Greenwood Elementary School
- 5 minutes to Golden Gardens and Beaches
- 2 minutes to Phinney Ridge Community Center
- 5 minutes to Woodland Park Zoo
- 5 minutes to 2 off-leash dog parks
- 5 minutes to library, churches and services
- Walk, bike, and stroll to Green Lake
- 4 miles to Lake Union
- 5 miles to Downtown Seattle
- Walking distance to shopping, cafes, pubs, and eateries
- High marks for great nearby public and private schools
- Sidewalks for walking dogs and strolling children
Floorplans
“Great design is something you feel. It’s like visual music, and when you hit that magic note of harmony, you just know.”
– Gelée Soroka Sizes and dimensions are approximate. Actual may vary.
Virtual Tour
Take a look around this one-of-a-kind home
Tour the guest suite.
Uses included a Live+Work space or and Airbnb. It comes with a private garage.
You know you want to see it
Contact ModernGen’s exclusive listing broker Susan Stasik for information
7902 3rd Ave NW Seattle, WA 98117 | MLS #1809800
7902 3rd Ave NW Seattle, WA 98117 | #1809800
Offered at $2,575,000
Exclusive Listing Broker:
Susan L Stasik
MANAGING BROKER / PREMIER PROPERTIES DIRECTOR
206-660-1012 susan@windermere.com






