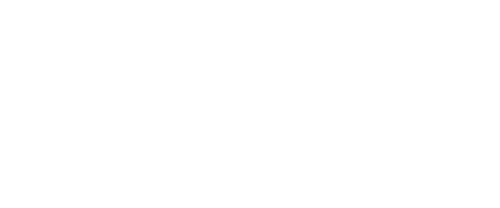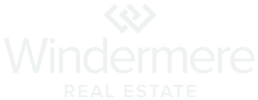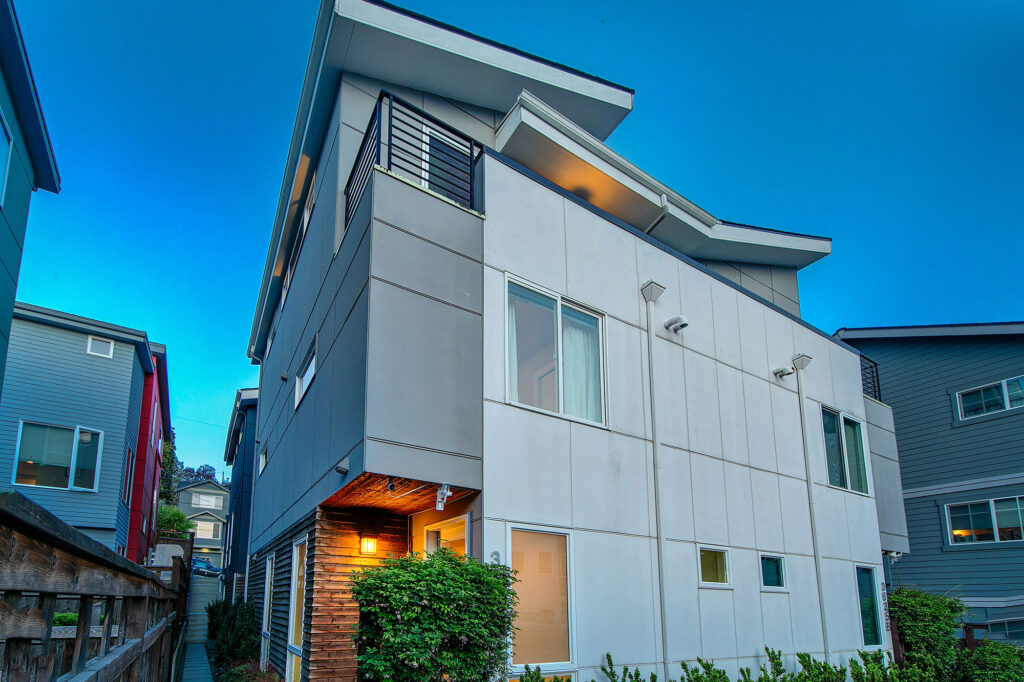
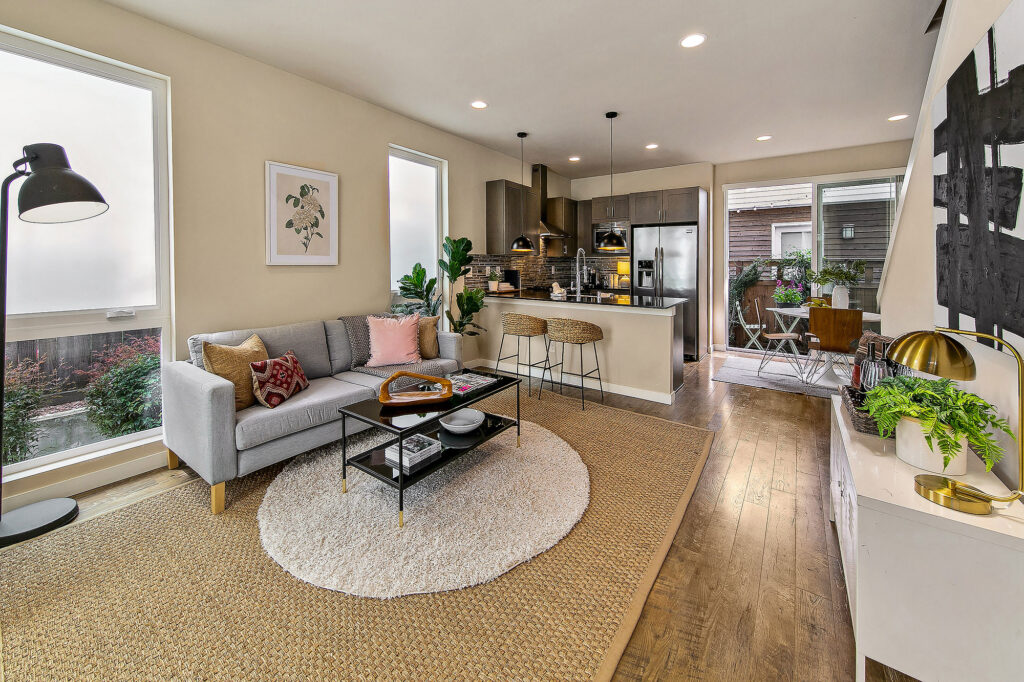
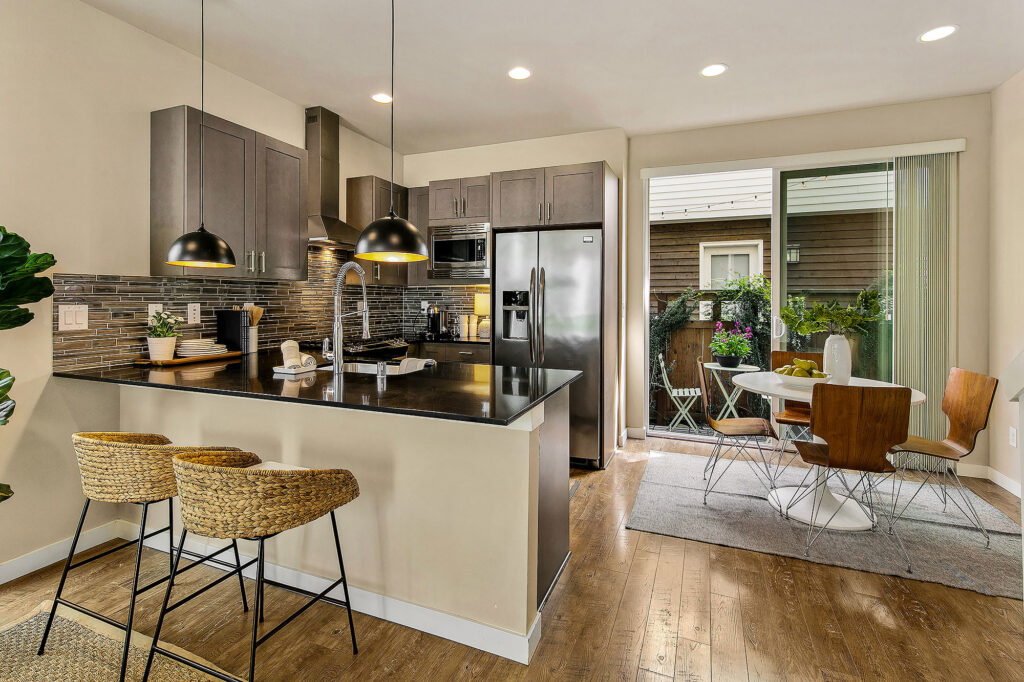
Experience modern living with this tastefully appointed townhome in a prime location!
Idyllic floor plan with main level living for entertaining and all three bedrooms above for privacy.
THOUGHTFULly planned
URBAN COMMUNITY ECONOMICAL EFFICIENT
STYLISH DESIGN
CONTEMPORARY DESIGN
Indulge in vibrant curated elements and timeless material choices that blend form and function effortlessly. The intentional, thoughtful minimalistic design and stylish touches encourage relaxation and entertainment, creating the perfect atmosphere for your lifestyle.
SLEEK STYLE
Elevate your living experience with a swanky Boho Chic style featuring sustainable floors, picture windows, and upgraded millwork and window trim. Warm tones and clean lines create a welcoming visual aesthetic, perfectly complemented by plentiful natural light.
IDEAL FLOOR PLAN
Discover the seamless fusion of Classic Contemporary design with a touch of Mod swagger. The thoughtful layout features an open-concept kitchen, a spacious living room, a dining area, and an outdoor sitooterie ideal for hosting gatherings with friends and family.
VIBRANT LOCATION
Live in the Courtland Place Community, an intentional blend of urban retreat and modern cultural convenience. Enjoy easy access to shops, restaurants, parks, and transit, making every day an adventure. Don’t miss your chance to call this fabulous home your own.
3
Bedrooms
2.5
Bathrooms
1,560
Area Sq ft
Parking
Mod TownHome
The magic thing about home is that it feels good to leave, and it feels even better to come back.
Construction
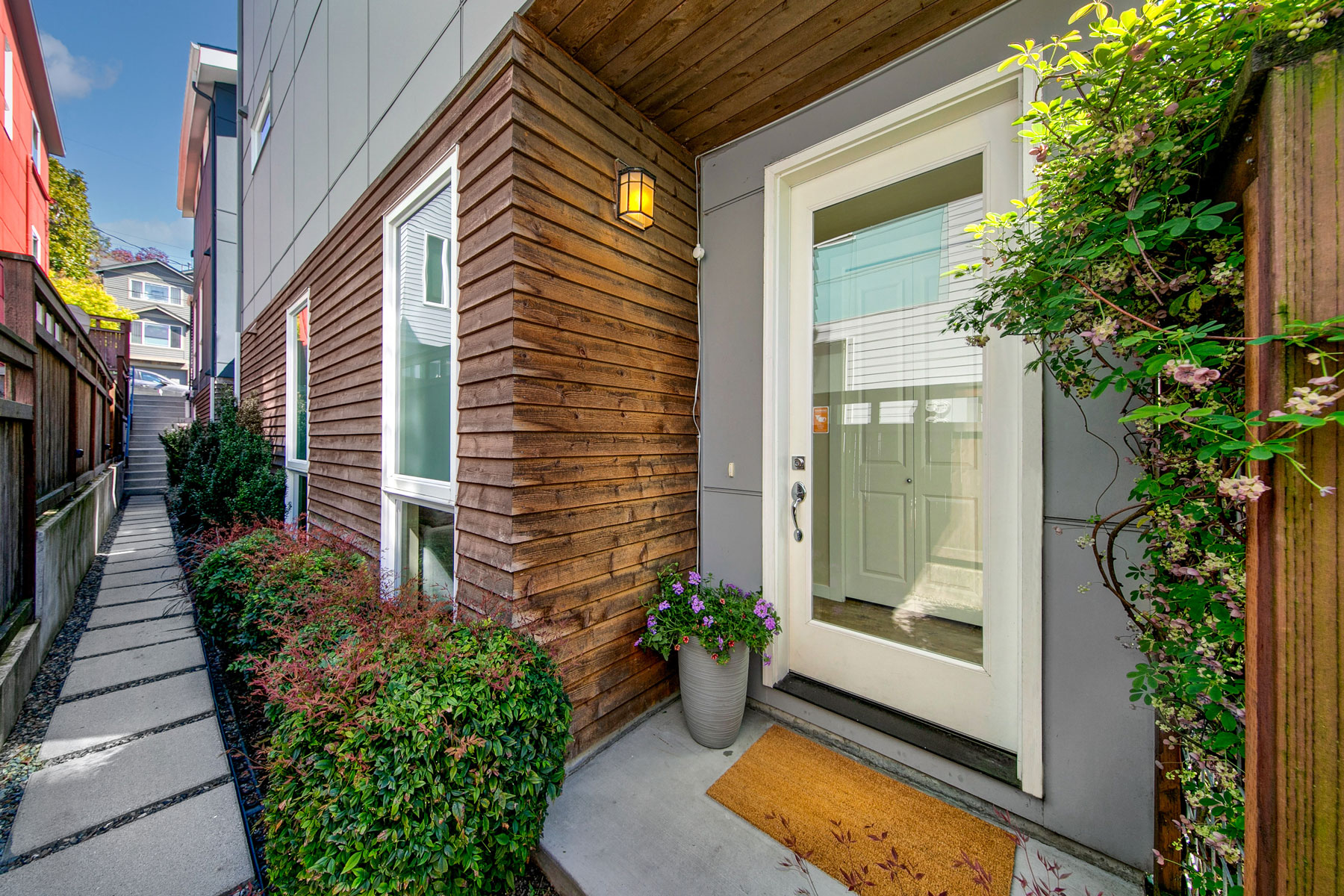
- Built in 2016 by BDR Homes
- Modern-Contemporary design
- Thick framed party walls
- Composition roofing system oriented for optimum solar gain
- Over-sized double pane Low-e windows
- Long-lasting Hardi panel siding
- Extra insulation for comfort and sound mitigation
- Ductless mini-split for air conditioning
- Multi-zone heating with individual controls
- Recessed lighting, sleek designer fixtures
- Convenient dedicated parking
Features
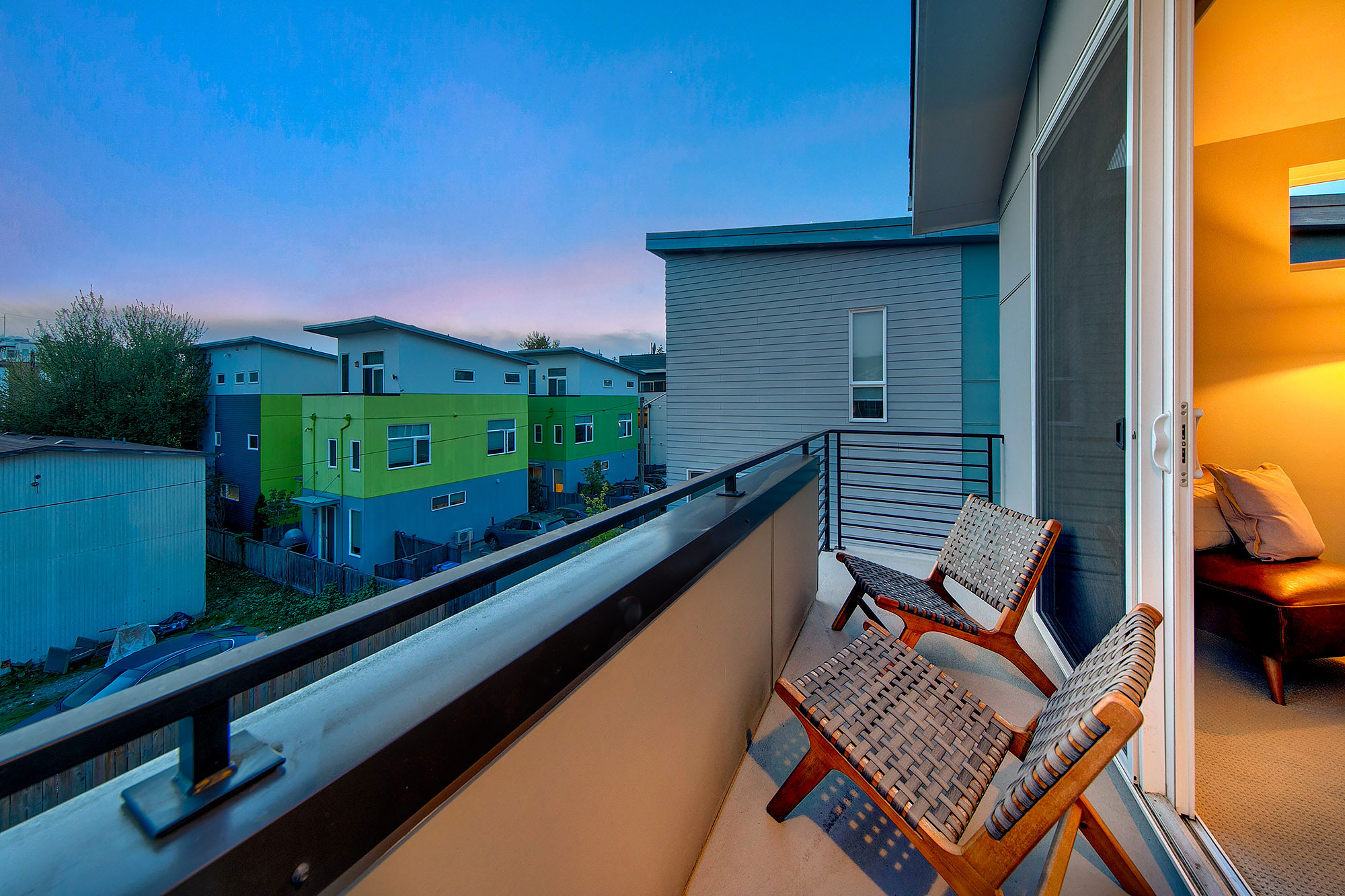
- Beautifully maintained and thoughtfully updated
- Top floor primary retreat with vaulted ceiling
- Spa-inspired bathroom with generous use of tile
- Grohe plumbing fixtures
- Two large upper level bedrooms plus Primary
- Full size washer/dryer on bedroom level
- Extra windows for great natural light and ventilation
- Deck off of Primary with territorial views
- Fenced and gated entertainment patio
- Pet-focused area
Design
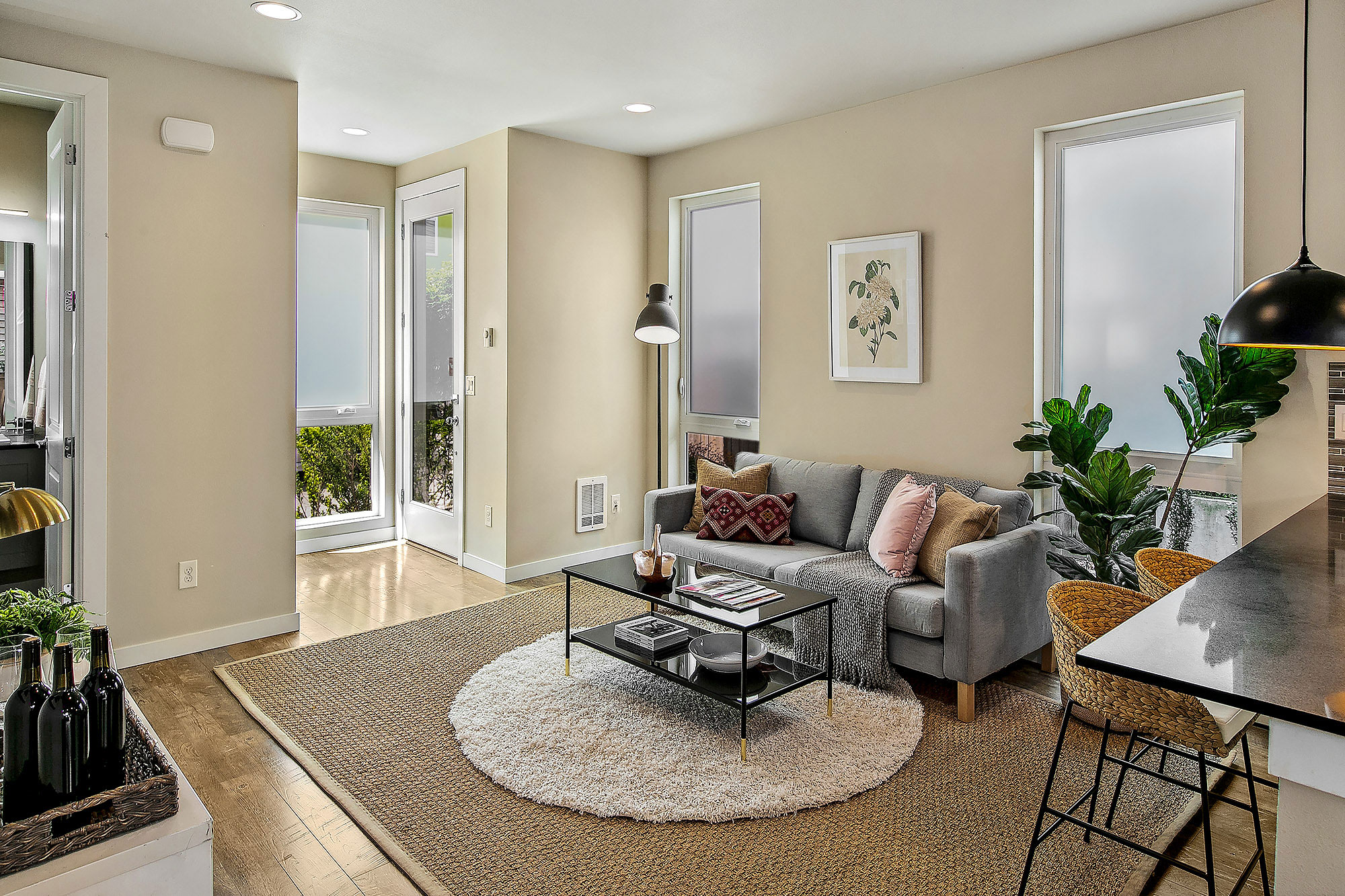
- Contemporary plumbing and lighting fixtures
- Modern cook’s kitchen with eating bar
- Stainless-Steel appliances included
- Natural gas cooking
- Sleek slab quartz countertops
- Free-flowing open floor plan
- Hard-surfaced floors on the main level
- New high-quality carpeting on upper levels
- Ample storage throughout
- Designer drop pendant lamps
- Main floor powder room
Location
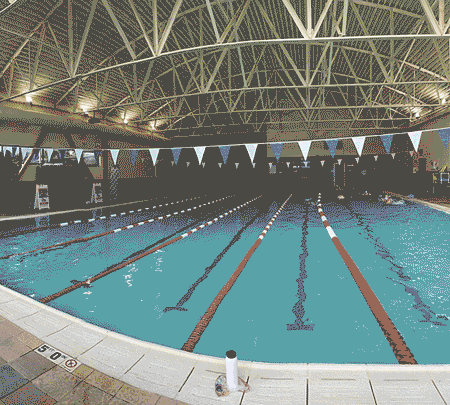
- Convenient Mt. Baker neighborhood
- Steps to community garden and P-patch
- Easy access to public transportation
- Less than a mile to Mt Baker Light Rail station
- Dozens of restaurants, pubs and cafes within 1 mile
- Near Genesee Park off-leash dog park
- 3 minutes to Lake Washington
- Stroll to coffee shops and parks
- Sidewalks and maintained well-lit streets
- Less than 5 miles to Amazon, Expedia, and Downtown
- Apprx. 1 mile to Columbia City
Get The Mod Townhome Visual Story
Floorplans
The best spaces make people feel comfortable and function without fuss
– Rachel Waldron
The best spaces make people feel comfortable and function without fuss
– Rachel Waldron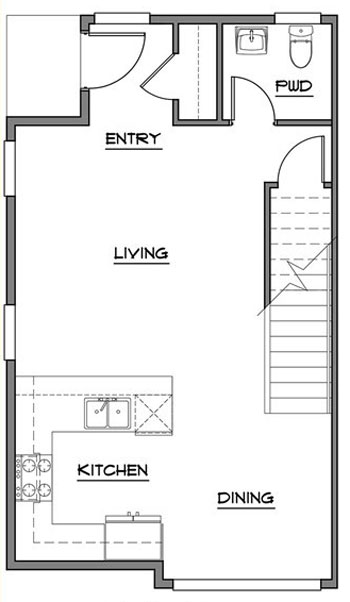
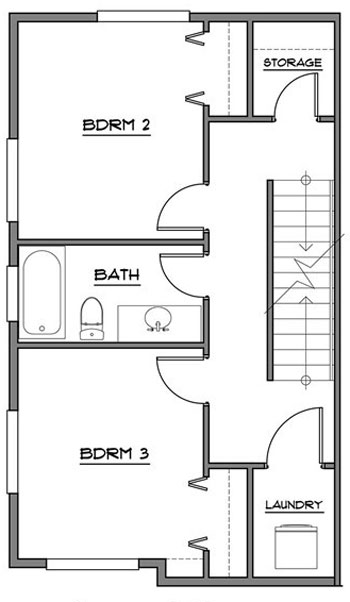
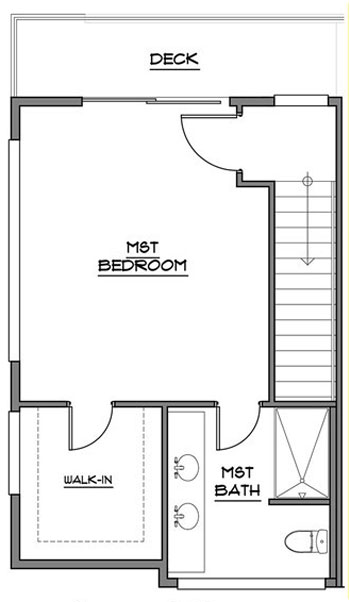
Floor plans provided by BDR Homes. Buyer and Brokers to verify.
You know you want to see it
Contact Mod Townhome’s exclusive listing brokers Shawna Ader and Susan Stasik for a VIP tour.
3635 A Courtland Place S Seattle, WA 98144 | MLS# 2054215
3635 A Courtland Place S Seattle 98144 | MLS# 2054215
Offered at $729,000
Exclusive Listing BrokerS:
Shawna Ader
PREMIER ADVISOR
206-251-2337 shawna@windermere.com
shawnaader.com
Windermere Real Estate Co.
PREMIER ADVISOR
206-251-2337 shawna@windermere.com
shawnaader.com
Windermere Real Estate Co.
Susan L Stasik
PREMIER ADVISOR
206-660-1012 susan@windermere.com
susanstasik.com
Windermere Real Estate Co.
PREMIER ADVISOR
206-660-1012 susan@windermere.com
susanstasik.com
Windermere Real Estate Co.

