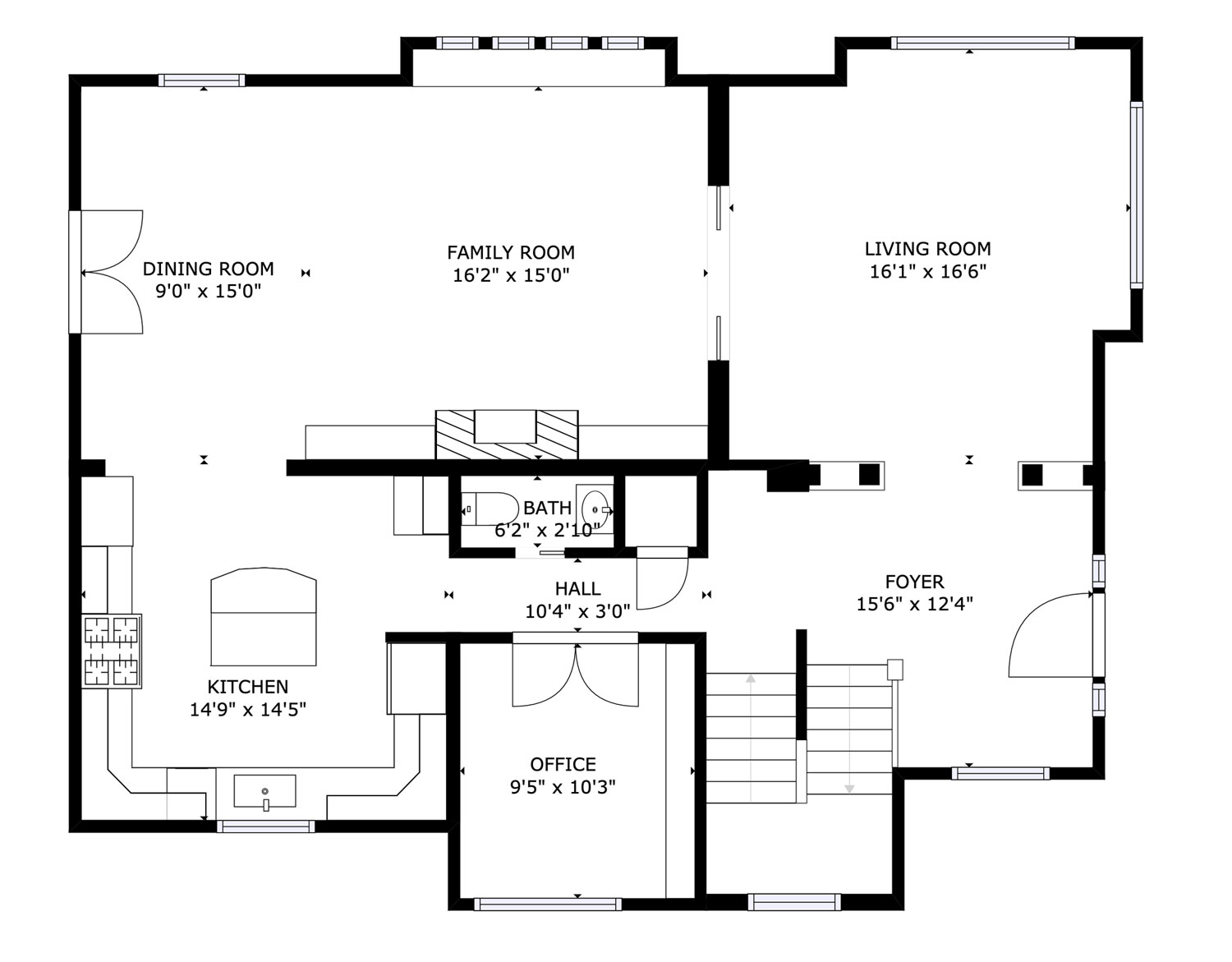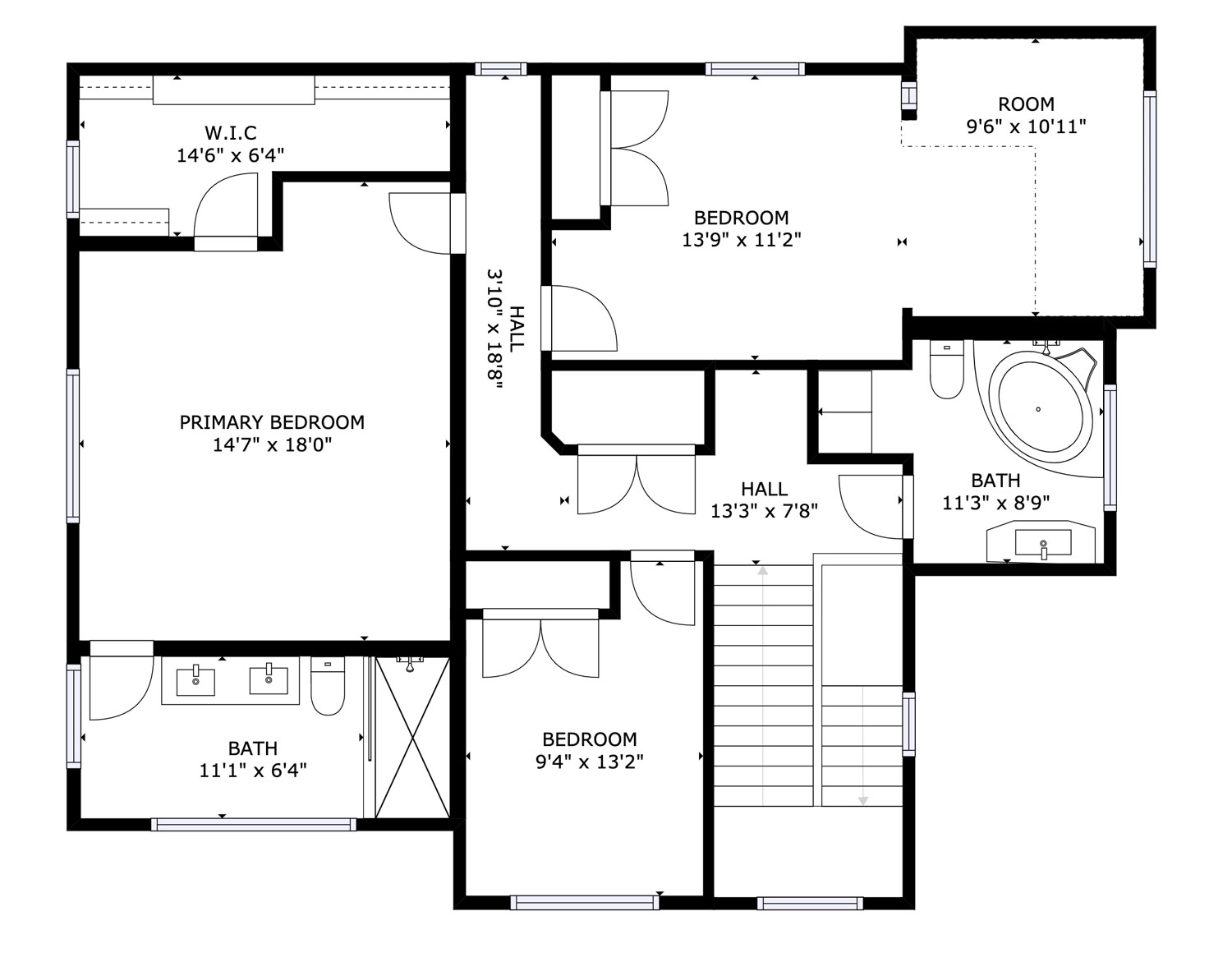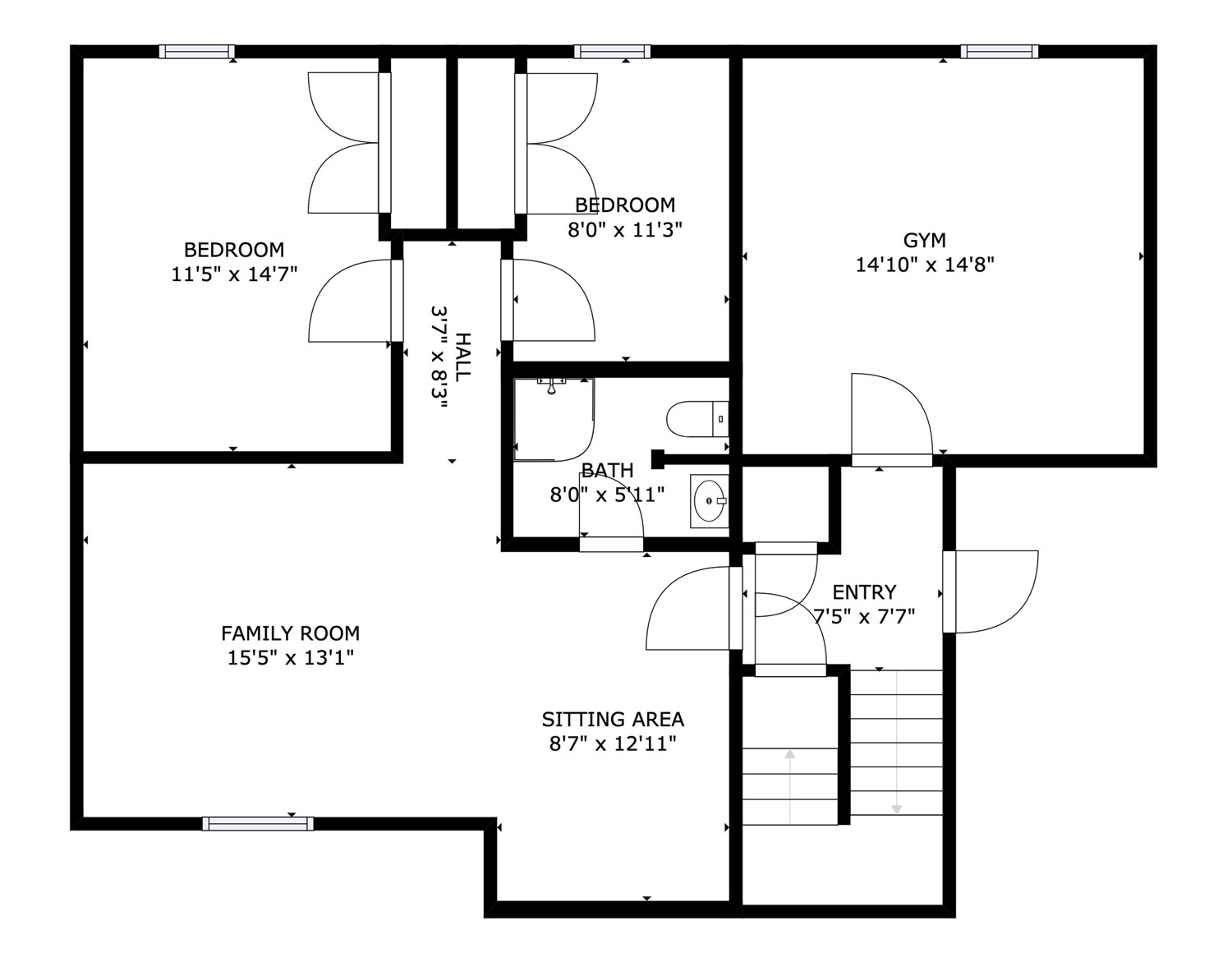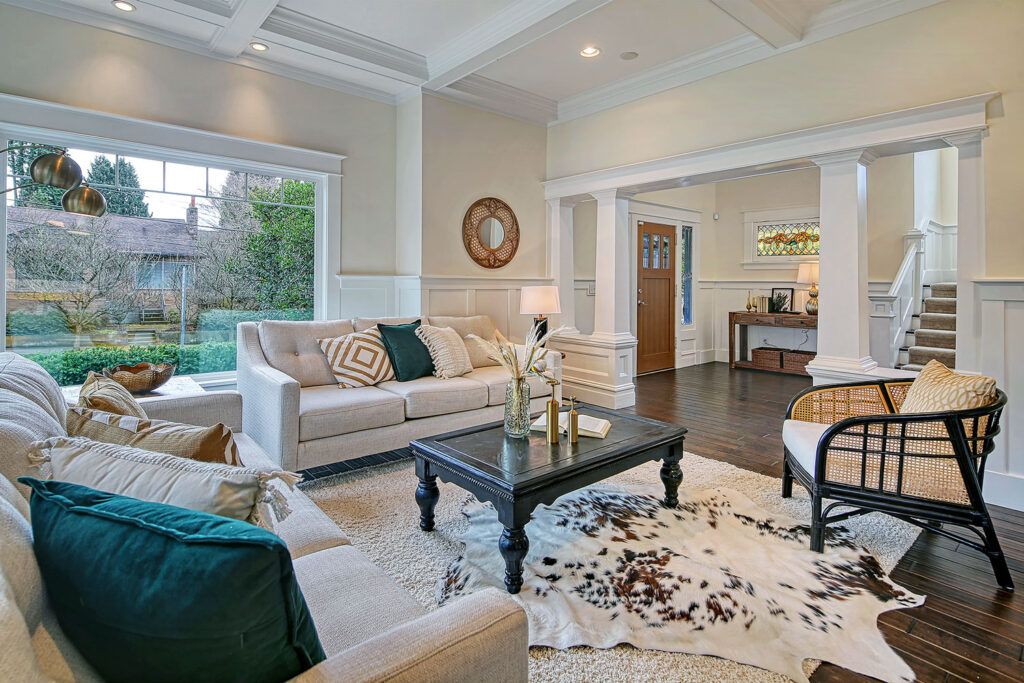
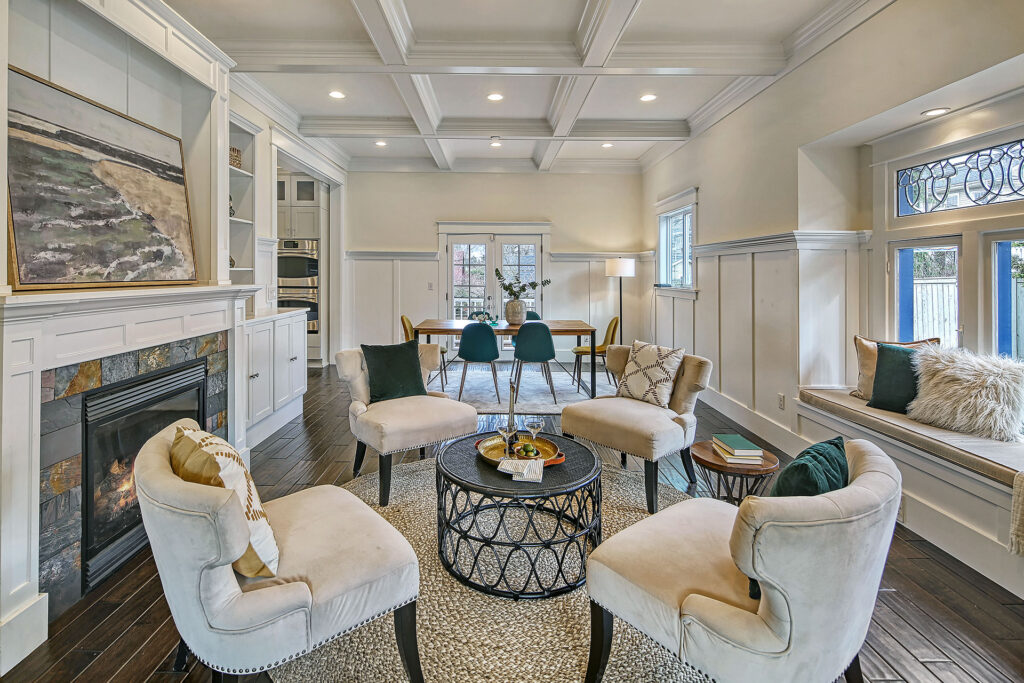
A freshly updated and sophisticated remodeled home set in a coveted, highly-walkable pocket of North Capitol Hill – just blocks from hip cafes, nightlife, chic boutiques, top schools, and Volunteer Park.
Beautiful Design – Timeless Elegance
Cozy gas fireplace flanked by custom built-ins
Formal dining room with picture window
Gourmet kitchen with top-shelf appliances
Freshly updated kitchen
Main level library and private home office
Serene sitting area for cocktails and conversations
Graceful details include stained glass and leaded glass windows
Grand living spaces flooded with natural light
High ceiling basement with media space, exercise area, and 2 guest rooms
SPLENDID CRAFTSMAN
TIMELINES DETAILS
GRACEFUL SPACES
SPLENDID CRAFTSMAN TIMELESS DETAILS GRACEFUL SPACES
TIMELESS DESIGN
Lofty ceilings, period details, mantled fireplace, parlor room, library, exquisite moldings, and stained-glass windows join with energy saving mechanical systems and tranquil wall colors that encourage natural light.
UNENCUMBERED LIFESTYLE
A beautiful blend of peaceful retreat and modern cultural convenience, this home is in a coveted North Capitol Hill neighborhood near eateries, restaurants, schools, parks, and boutiques.
AUTHENTICITY
Recently updated, this home embraces beautifully enduring details whilst merging today’s modern needs. The ultimate aspiration for an urbanite who values integrity and vast space.
INCISIVE VISION
Refined, elegant, and friendly; integrating flexible spaces that support the ebbs and flows of its occupants.
5
Bedrooms
3.5
Bathrooms
4,000
APPROX Sq ft
REGAL ALOHA
“Capitol Hill is a welcoming community with mansions and historical homes. It’s where neighbors get together for potlucks, watch out for everyone, walk their kids to school, shop at local markets, and dogs-it’s a very friendly dog neighborhood”
— Capitol Hill Resident
Construction
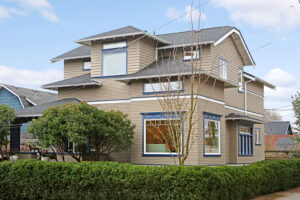
- Extensively renovated and rebuilt
- Large rocking chair front porch
- Timeless details with a nod to an American Craftsman
- Efficient Natural gas heating
- 2nd furnace on upper level for efficiency
- Air conditioning
- Updated plumbing
- Updated electrical
- Water line to street replaced 2010
- Whole home water filtration system for wet rooms
- Additional water filter in kitchen
- Added insulation for energy savings and comfort
- Architectural composition roof
- Completely rebuilt foundation
- Reconstructed interior walls and sheetrock
- Restored lap siding and period details
- Poured concrete exterior front stairs
- New interior wall paint and trim
- Energy efficient windows
- Urban gardens and backyard deck
Features
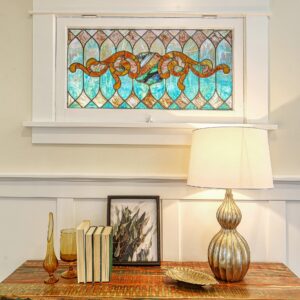
- A welcoming grand foyer
- Stained and leaded glass mullioned windows original to the house
- Lofted ceilings and over-sized windows
- Wainscotting, columns, window bench, and stunning center staircase
- Beautiful crown moldings and casework
- Box beam ceilings
- Bathrooms on every level
- Mirage custom recessing screen door
- Fire Door to create separate work or residential space
- Touchless kitchen faucet
- New dishwasher, double wall oven and wine fridge (in the last 2 years)
- California Closet built-ins flanking fireplace and in kids’ bathroom
- Upgraded outlets and wired “blank” outlets
- Multiple spaces for home offices and exercise rooms
- Library, wine storage and home theater rooms
- Wired for big-screen TV above fireplace
- Finished tall ceiling basement
- Entertainment deck
- Fenced yard with gates
- Spaces for gardening
- Pet-focused areas
- An amazing amount of storage
- 2-car parking
Design
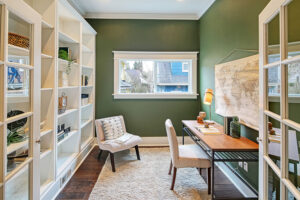
- Free-flowing floor plan
- Extra tall ceilings throughout
- Gourmet kitchen with slab granite and quartz countertops
- Wine cooler
- All appliances convey including washer & dryer
- Showpiece fireplace wall flanked by built-ins
- Bedroom-level Laundry with storage
- Closet organizational systems and custom-built ins
- Storage niches and deep closets
- Painted wood doors
- Spacious owner’s retreat
- Hardwood floors
- Kid zones and fun hidden niches
- Luxe tile package with designer-sourced stone and glass mosaics
- Soaking tubs and spa bathrooms
- Chrome door hardware and plumbing fixtures
- Large lower-level family and guest spaces for romping and playing
Location
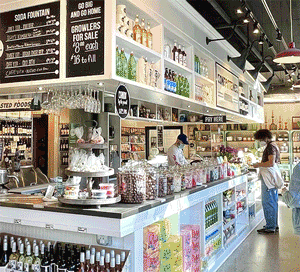
- Amenity rich neighborhood
- Tree-lined streets with sidewalks for walking dogs and strolling children
- Blocks to 15th Ave E & 19th Ave E retail districts
- Steps to Holy Names Academy and St. Joes
- 5 minutes to the University of Washington
- 5 minutes to Lake Washington
- 8 minutes to downtown Seattle
- 5 minutes to library, churches, and services
- Walk, bike, and stroll to The Arboretum and Volunteer Park
- 3 miles to South Lake Union
- Convenient access to Microsoft
- Walking distance to shopping, cafes and eateries
- High marks for great nearby public and private schools
- Close to public transportation – Bus 43, 48, and 12
- 87 WalkScore and 95 BikeScore
Floorplans
“Beautiful design makes a beautiful life”
– Charles Lewis Tiffany Sizes and dimensions are approximate. Actual may vary.
Virtual Tour
Take a look around this one-of-a-kind home
2008 E Aloha St., Seattle, WA 98112 | MLS #1886346
2008 E Aloha St., Seattle, WA 98112 | #1886346
Offered at $2,250,000
