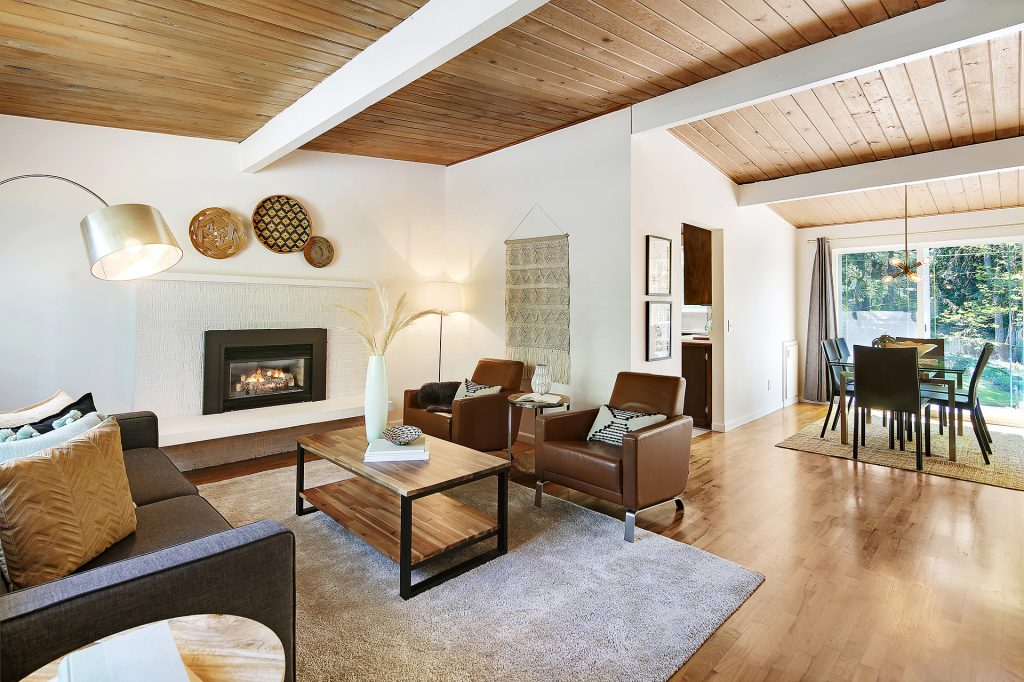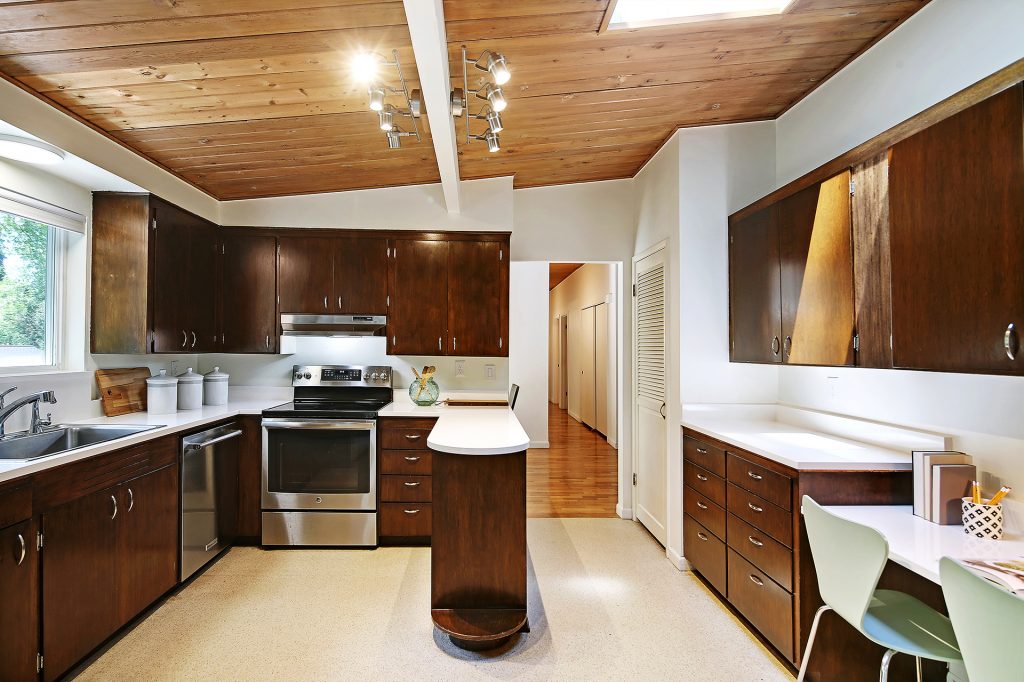
Retro Swank Home

Retro Swank Home



Basking in Mid-Century Modern design with stylish 1960s vintage favorites. Vaulted wood-clad-inlay and beam ceilings, crisp clean spaces for a minimalism lifestyle.
CLEAN LINES AND SIMPLE DESIGN
AUTHENTICITY FUNCTION
SLEEK SIMPLICITY
CONNECTION WITH NATURE
“Homeowners should get up in the morning and feel a sense of well-being a sense that the house they’re living in suits them in every way – a place of joy and a haven.”
– Lee Luxford



|
|
“Great design is something you feel. It’s like a visual magic, and when you hit that magic note of harmony, you just know it.”
– Geele Soroka
Take a look around
this MCM home
Contact exclusive listing broker Susan Stasik for a VIP tour.
Offered at $725,000
Susan L Stasik
MANAGING BROKER / PREMIER DIRECTOR
206-660-1012 susan@windermere.com
Finer Real Estate – Impeccable Service!
Windermere Real Estate Co.