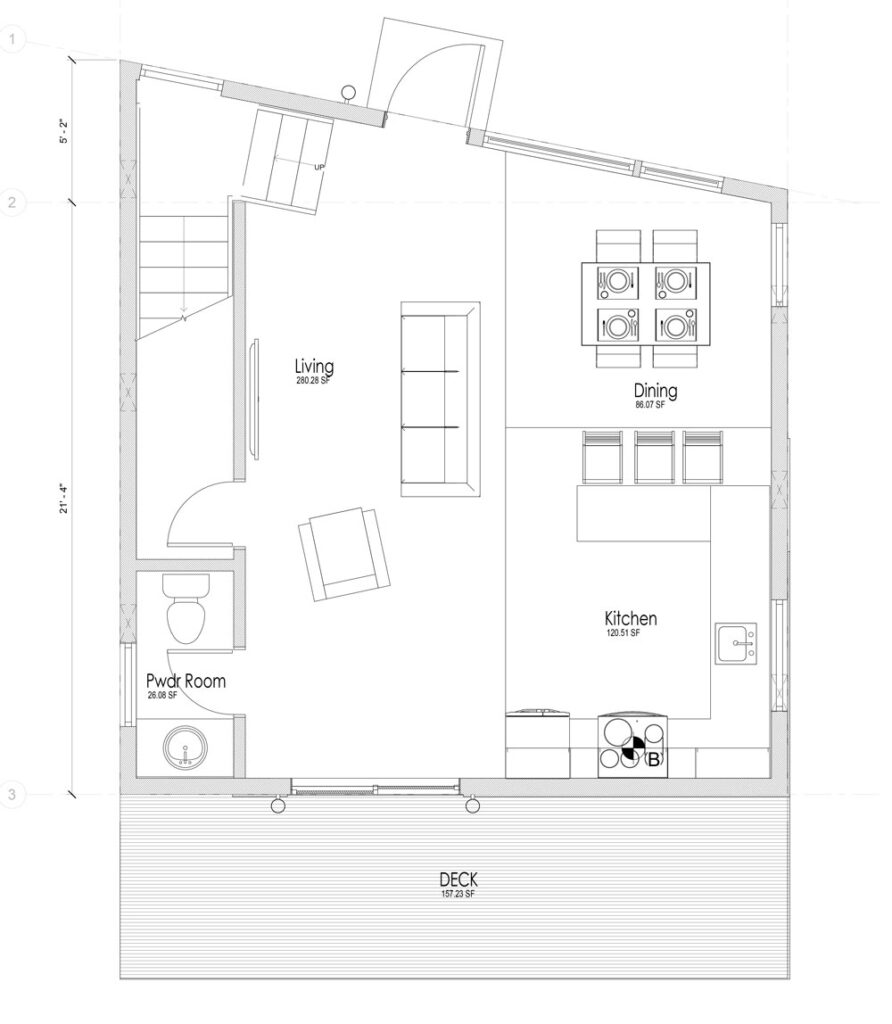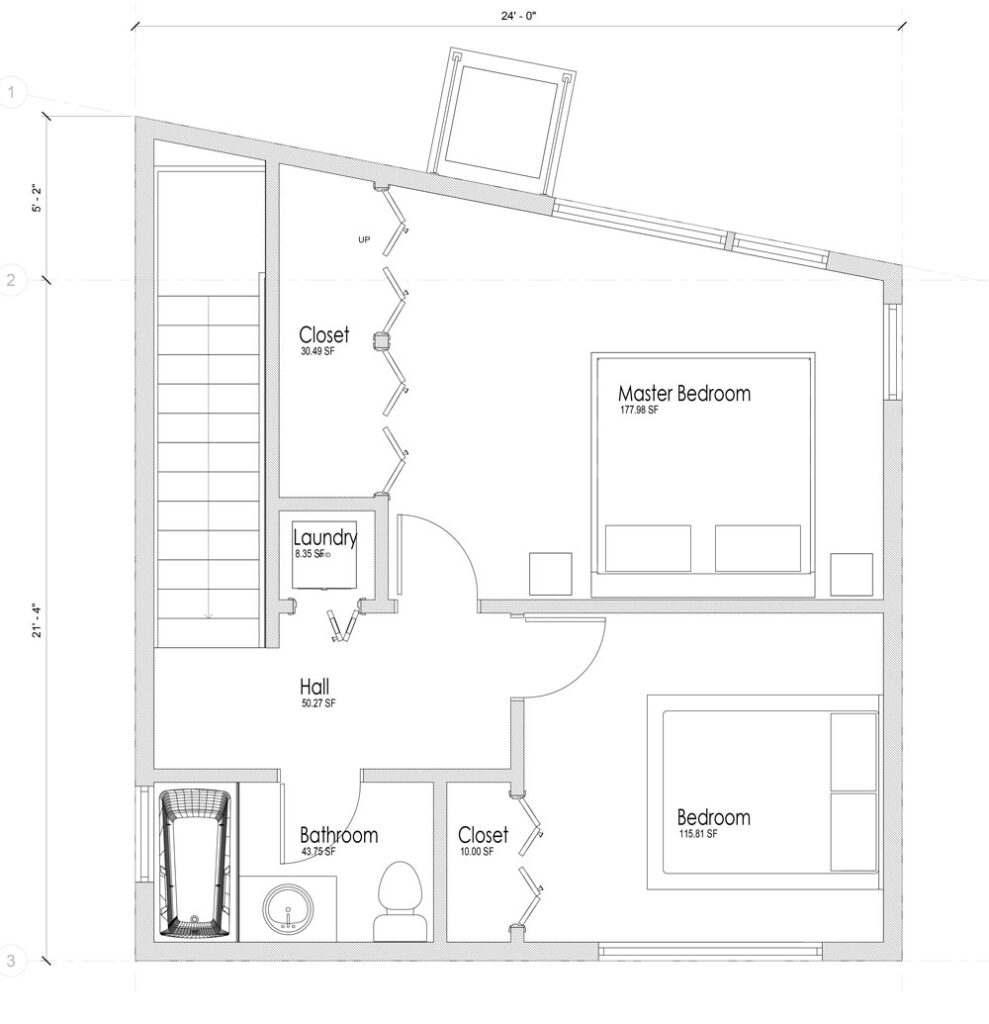Your home should tell the story of who you are and be a collection of what you love - Nate Berkus
SERENITY ROOST
Located in the niche neighborhood of Meadowbrook with lush greenbelt outlooks toward Thornton Creek, Serenity Roost awaits the modern enthusiast. Built by 2S Design Build and targeting Built Green certification, you’ll appreciate the functional floorplan, contemporary finishes, and private backyard deck, plus amenities like high efficiency heating and cooling, energy efficient systems, and gorgeous modern finishes. Within blocks, you’ll have access to everything this welcoming community has to offer, including restaurants, shopping. schools, and recreation. With easy access to I-5 and stops for King County Metro including the E-link nearby, don’t miss your chance to call Serenity Roost home!
2
Bedrooms
1.5
Bathrooms
1,046
APPROX Sq ft
dedicated parking for 1 car + ample parking in front for additional vehicles
Exterior Home Features
- Located in Meadowbrook where nature and greenery thrive
- Great livable layout with outdoor private space
- Targeting 4-Star Built Green Certification
- Sustainably responsible building practices
- Long-lasting and Low-maintenance Cementious and Cedar siding
- Large entertainment patio and private backyard
- Fully fenced with pet-focused areas
- Designated Parking
- Professionally Landscaped
- Tiered Concrete Retaining Walls and Steps
Mechanical
- Targeting 4-Star Built Green certification
- Energy efficient and insulated building envelope
- Locally Sourced High-quality, Black Exterior Window Package by Lindsay
- High-efficiency three zones mini-split Heating/Cooling
- Heated bathroom floors – Smart Thermostat
- Energy-savings water heater
- Wired for Home Automation and Security
- Two Exterior security cameras
- Custom lighting with Smart switches
- Alexa included
Finish Details
- Custom Design Details
- European Oak Wire-Brushed Engineered Hardwood
- Contemporary Plumbing Fixtures & Finishes by Delta
- Custom light fixtures smart switches for automation
- Contemporary cabinets with plywood boxes, full extension glides and dovetail joints
- Slab Quartz countertops
- Porcelain and ceramic tile
- Stainless Steel Appliances
- Deep closets
- Sleek Vanities with Ample Storage
- Undermount Silganite sink with a touchless faucet
- Under cabinet lighting
- Built-in microwave
LOCATION & AMENITiES
- 7 minutes to Lake Forest Park Towne Centre
- 2 miles to Northgate
- 3.5 miles to Magnussen Park
- 3.9 miles to UW
- Dozens of restaurants, pubs and cafes within 2 miles
- 5 minutes to Matthew’s Beach
- Approx. 2 miles to the Burke-Gillman trail
- 3 minutes to Meadowbrook pool, tennis courts, community center
- .3 miles to Jane Adams Middle School
- .6 miles Rogers Elementary School
- .5 miles to Nathan Hale High School
- .8 miles to The Waldorf School
- .4 miles to Lake City Farmer’s Market
- .7 Miles to Meadowbrook Farmer’s Market
- Less than 1 mile to the shores of Lake Washington
- 8 miles to Downtown Seattle
- 7 miles to Amazon Headquarters
Get the Serenity Roost visual story
IMPROVING PEOPLE’S LIVES THROUGH BETTER DESIGN
2S Design is a Seattle-based firm with more than 10 years of global experience in design and construction.
Specifications and features are approximate. Actual may vary.
2805 NE 117th Street, Seattle WA 98125
2805 NE 117th St Seattle, WA 98125
MLS #2128947
2805 NE 117th St Seattle, WA 98125
MLS #2128947
*Disclaimer: Windermere Real Estate Company is a licensed real estate broker and abides by Equal Housing Opportunity laws. All material presented herein is intended for informational purposes only. Information is compiled from sources deemed reliable but is subject to errors, omissions, changes in price, condition, sale, or withdrawal without notice. Photos and renderings may be of similar properties, virtually staged or digitally enhanced and may not reflect actual property conditions.



