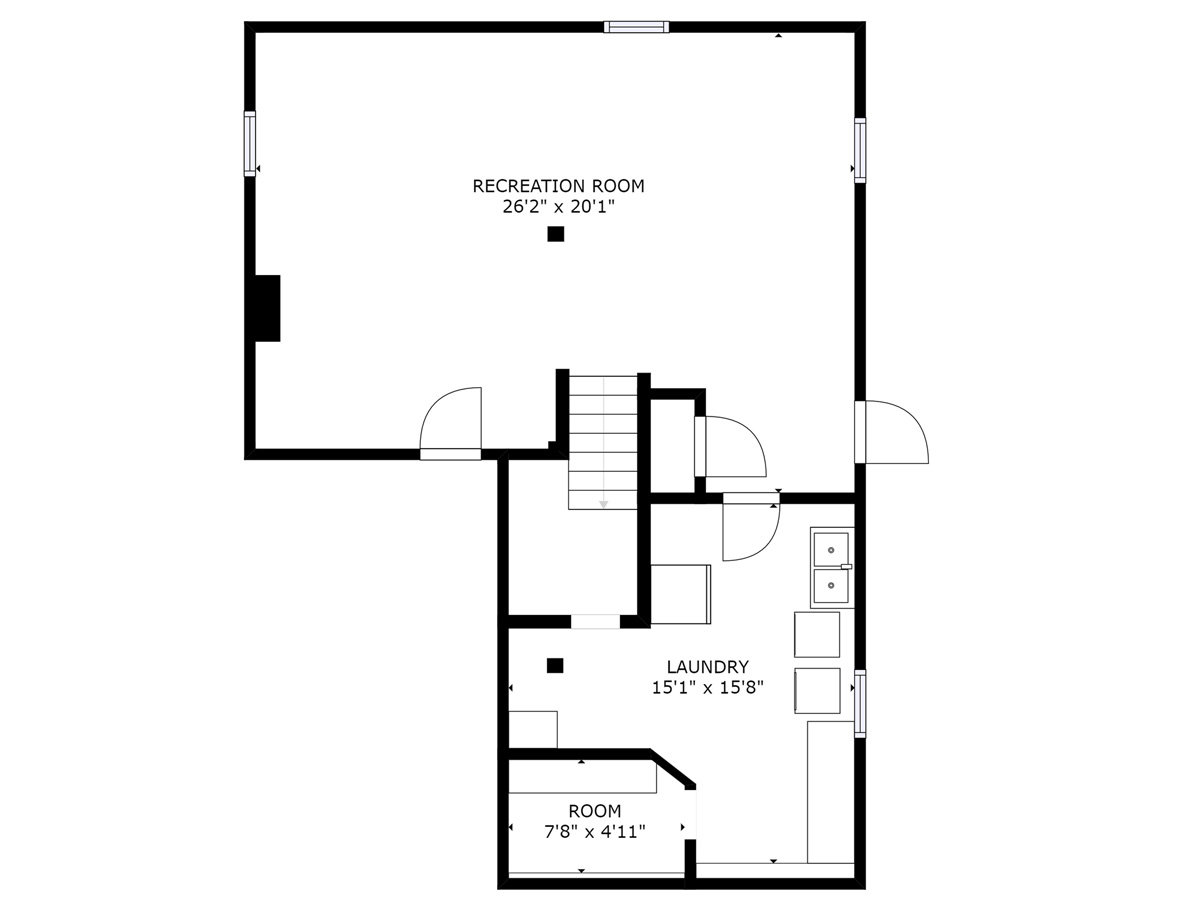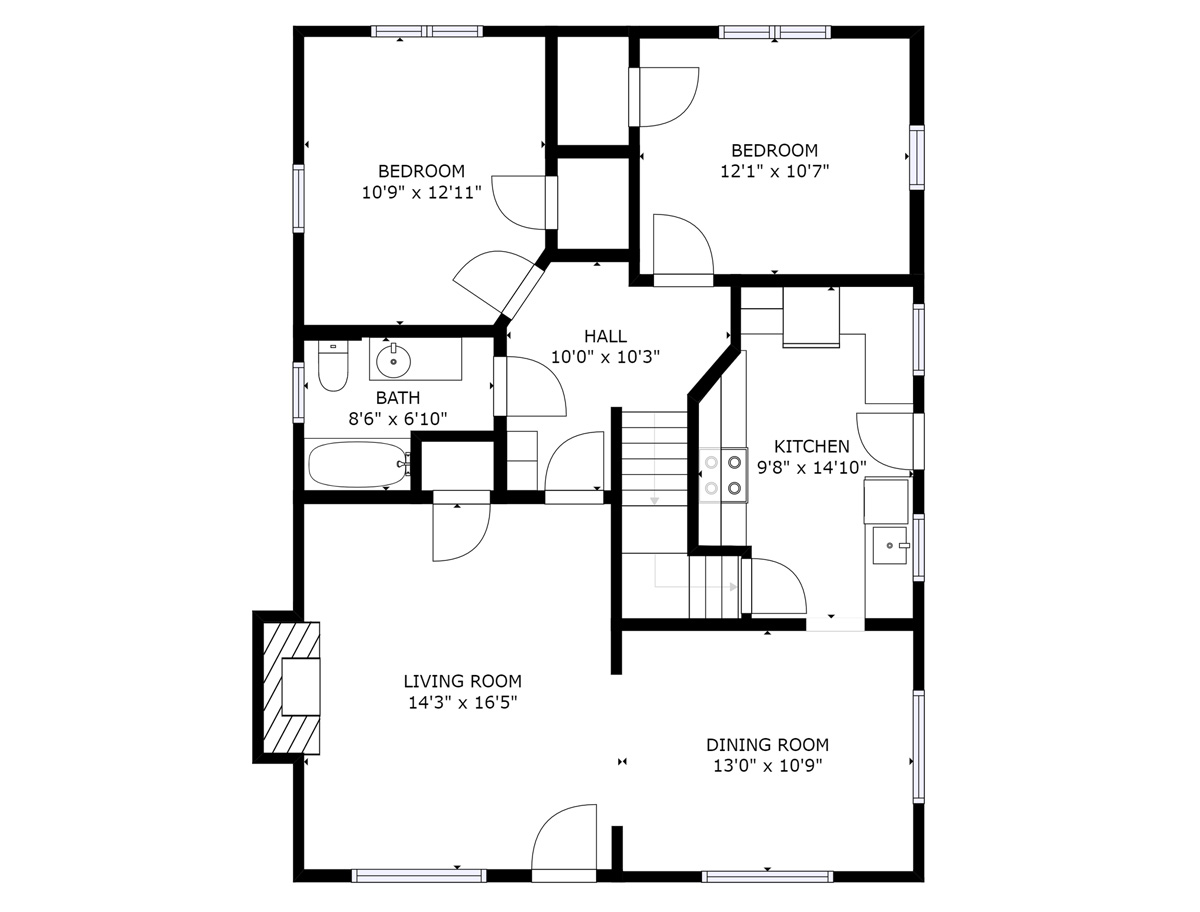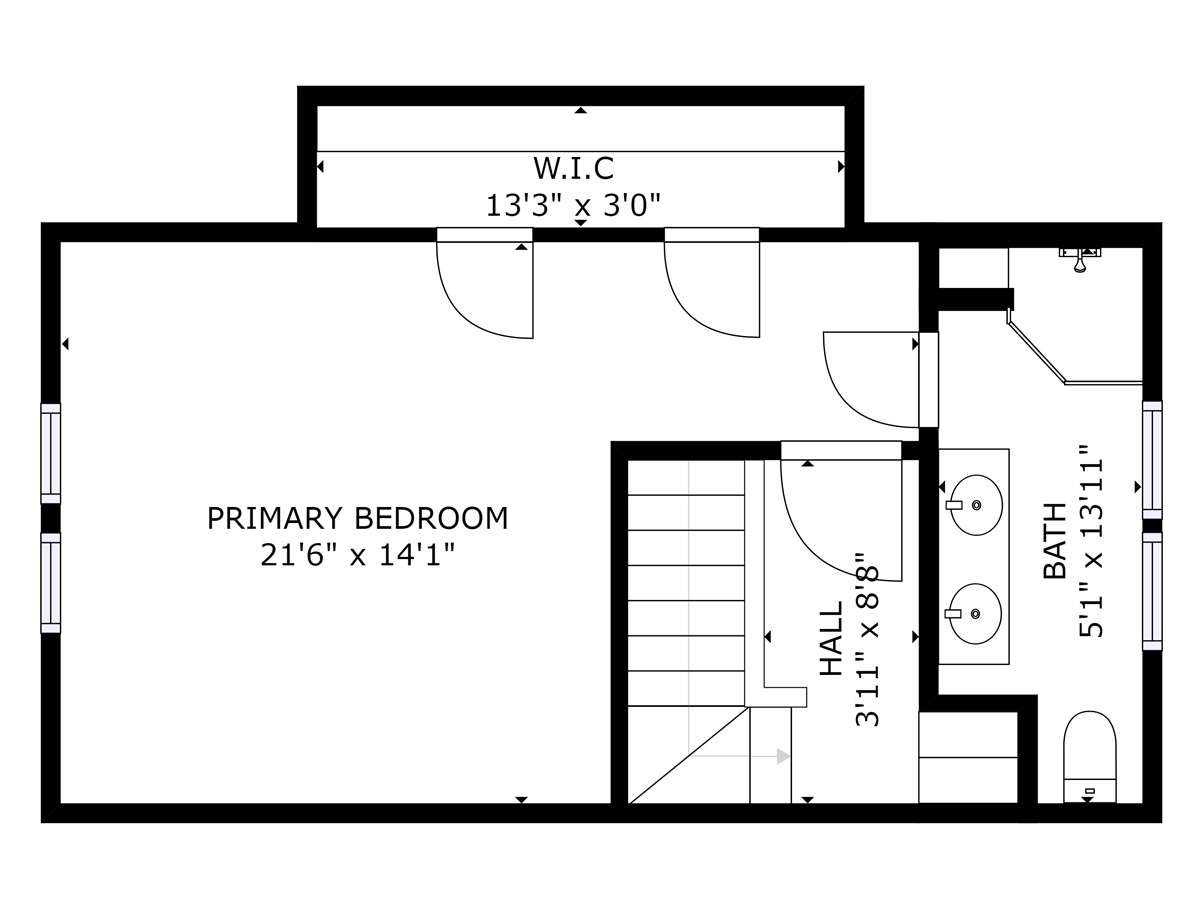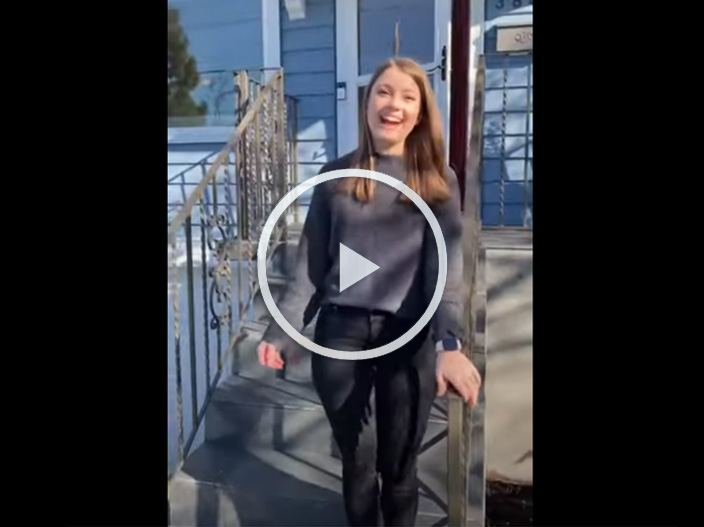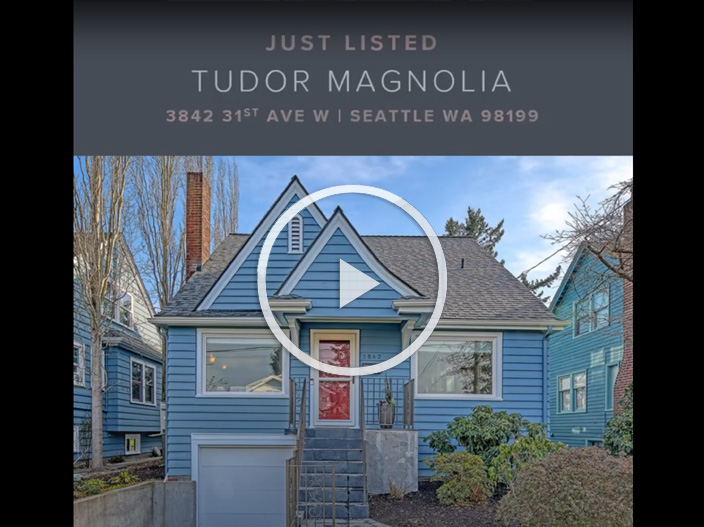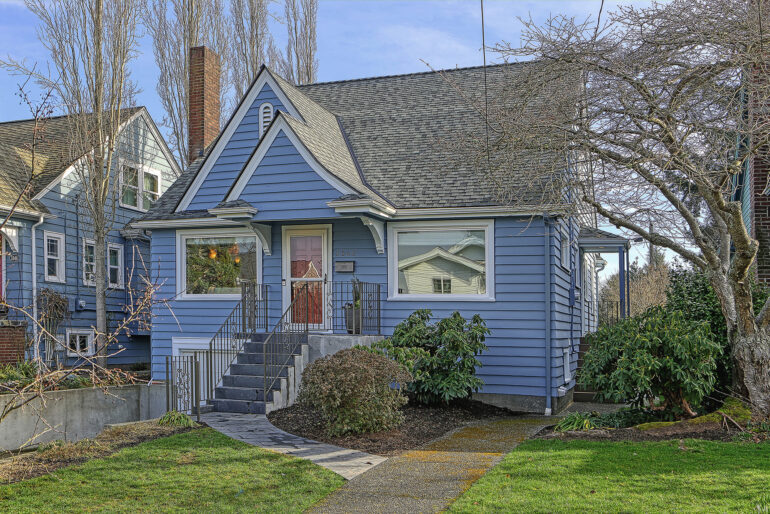
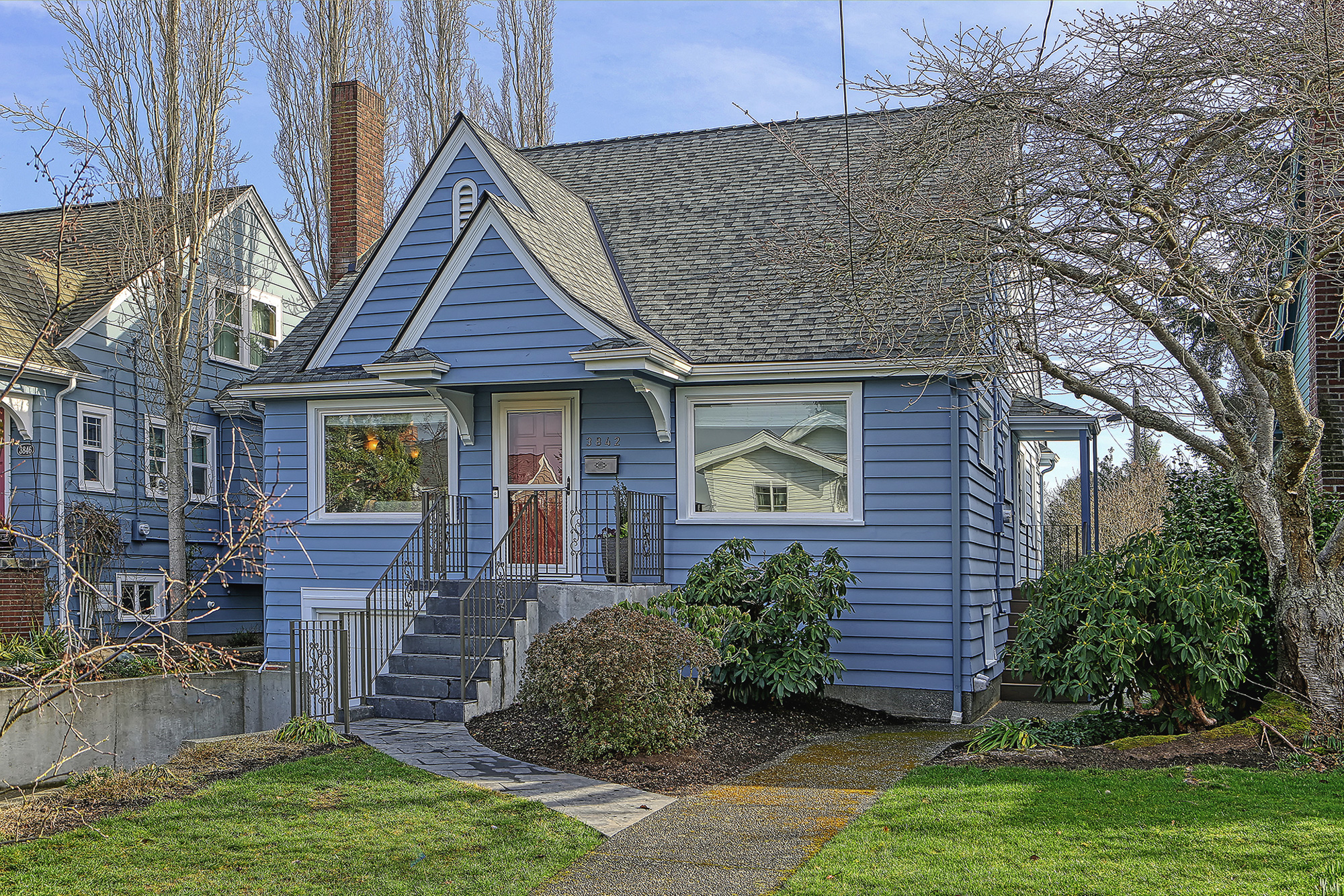
Down to the studs remodeled kitchen
New luxurious Owner’s suite and spa bathroom
Calming guest bedroom with garden views
Beautiful living room with tons of natural light
Formal dining room with coved ceilings, leaded glass, and archways
New whole house plumbing, electrical, and heating/cooling
New guest bathroom with heated floors
Finished basement to customize your bonus living spaces.
Owner’s suite bathroom
Clean, Fresh, Smartly Designed
Living well at home
No details spared
Peace of mind new systems
No details spared
Peace of mind new systems
PRACTICAL MATTERS
Simple and livable with cheery well-proportioned rooms and private spaces for everyone. Modern systems, a wonderful living flow, and windows that bring that magical energy inward.
UNENCUMBERED LIFESTYLE
Clean and uplifting in both its architectural style and a beautiful blend of modern convenience. This thoughtfully remodeled home is nestled on a gorgeous sunny landscaped lot.
SPECTACULAR STYLE
Timeless and contemporary elements with hints of coastal charm. Curated design pair form and function that works in harmony with busy days and quiet evenings at home.
CONVENIENT LOCATION
Tudor Magnolia is located mid-Magnolia on a beautiful friendly street near community amenities, schools, shops, cafes, markets, restaurants, parks, and miles of walking paths.
3
Bedrooms
2
Bathrooms
2,510
Area Sq ft
4,800
Sq Ft Lot
TUDOR MAGNOLIA
Magnolia, a friendly community where everyone knows everyone and everyone watches out for everyone”
– Magnolia resident and small business owner
– Magnolia resident and small business owner
Construction
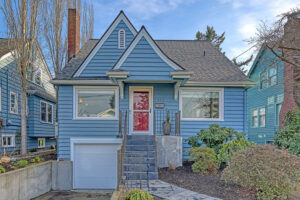
- Architect’s redesign and sustainable remodel
- Originally built in 1928
- Extensively rebuilt in 2020 with integrity
- Exposed aggregate and stone walking path
- New architectural composition roof
- New wiring and electrical
- New plumbing
- Rebuilt foundation
- New sanitary side sewer line
- New incoming water line
- New drainage control system
- Upgraded Low-e vinyl energy efficient windows
- Enhanced insulation for sound mitigation and comfort
- New 5-zone ductless mini-split system for heating and cooling
- New EnergyStar water heater
- 40amp EV power hook up in garage
- Whole home pre-inspected
Features
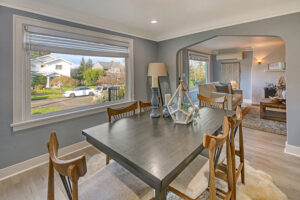
- Well-proportioned first floor living/dining/kitchen
- Preserved charm and new elements for today’s modern lifestyle
- Dreamy Owner’s retreat with beautiful bathroom
- Remodeled main floor bathroom with heated floors
- Updated floors throughout the home
- Two private main floor bedrooms
- Large, finished basement family room
- Ample space for officing from home
- Potential for a lower-level apartment
- Full size laundry area in basement
- Plumbed for stack washer/dryer upstairs
- Two attics with lighting and electrical power
- 3cm Quartz slab countertops throughout
- Gutted and remodeled kitchen
- All-inclusive appliances
- Coved ceilings and archways
- Tudor style fireplace
- Oversized level backyard with entertainment zone
- Pet-focused areas
Design
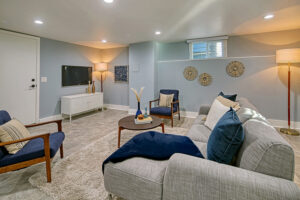
- Smartly designed and faithfully crafted
- New exterior paint and interior paint and trim
- Professionally landscaped front and rear yards
- West facing with peek territorial views
- New LVP floors and quality upgraded carpet
- Light and bright interiors
- Modern kitchen efficiencies
- Formal dining room
- Oversize walk-in closet in owner’s suite
- Smart storage and built-ins
- Picture windows
- Beautiful millwork and preserved details
- Tons of storage throughout
- Attached garage with new insulated door
Location

- Magnolia is one of the most desirable Seattle neighborhoods
- Trees, sidewalks, well-maintained homes and friendly neighbors
- Just a short stroll to Discovery Park and trails
- Perfect neighborhood for dog walking and kids biking
- Near off-leash dog park
- Walk to the community pool and playfields
- Enjoy nearby seasonal Farmer’s Market, Vino in The Village, Community parades and festivals and voted Top 10 neighborhoods to trick-or-treat.
- Excellent schools, preschools and Little League
- Rich in community spirit
- This street has the best neighbors!
- 3 minutes to Magnolia Village
- Walk to Metropolitan Market
- 2.5 miles to Downtown Seattle
- High marks for nearby eating and drinking establishments
- Approximately 3 miles to World class sports and music venues
- Bike to Expedia and the Waterfront
Floorplans
“Your home should tell the story of who you are, and be the collection of what you love” – Nate Berkus
“Your home should tell the story of who you are, and be the collection of what you love” – Nate Berkus
Sizes and dimensions are approximate. Actual may vary.
Virtual Tour
Take a look around this stylish
turn-key home
turn-key home
Get Tudor Magnolia’s visual story
You know you want to see it
Contact Tudor Magnolia’s exclusive listing brokers Susan Stasik and Shauna Dean for information.
3842 31st Ave W. Seattle, WA 98199
| MLS# 1881652
3842 31st Ave W. Seattle, WA 98199 | MLS# 1881652
Offered at $1,395,000
Exclusive Listing Brokers:
Susan L Stasik
MANAGING BROKER / PREMIER DIRECTOR
206-660-1012 susan@windermere.com
Finer Real Estate – Impeccable Service!
Windermere Real Estate Co.
Shauna Dean
BROKER / PREMIER ASSOCIATE
206-250-3311 shaunadean@windermere.com
Finer Real Estate – Impeccable Service!
Windermere Real Estate Co.

