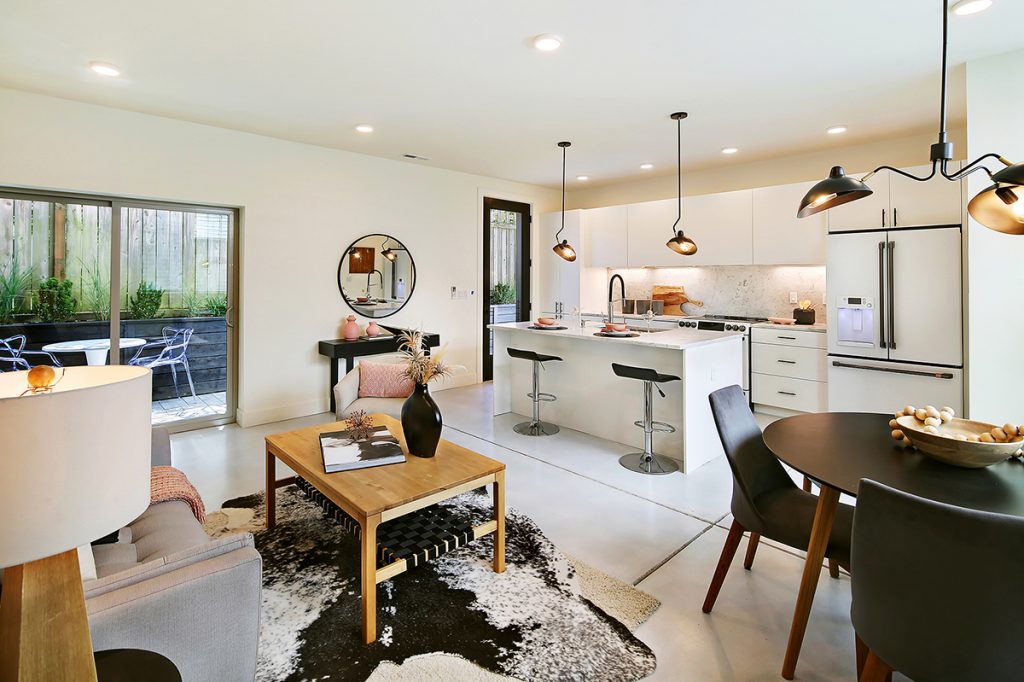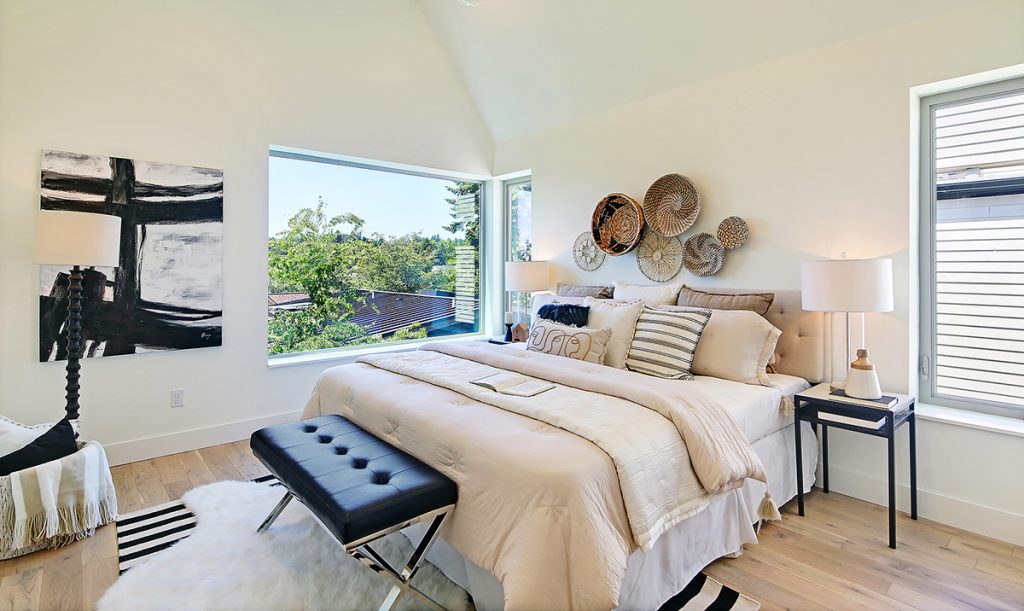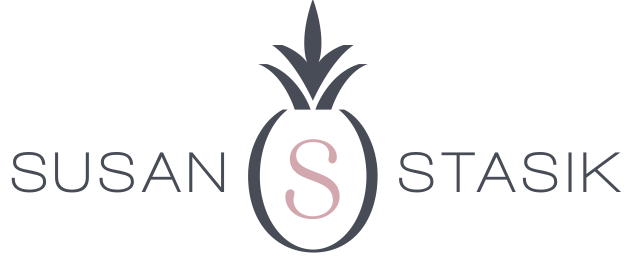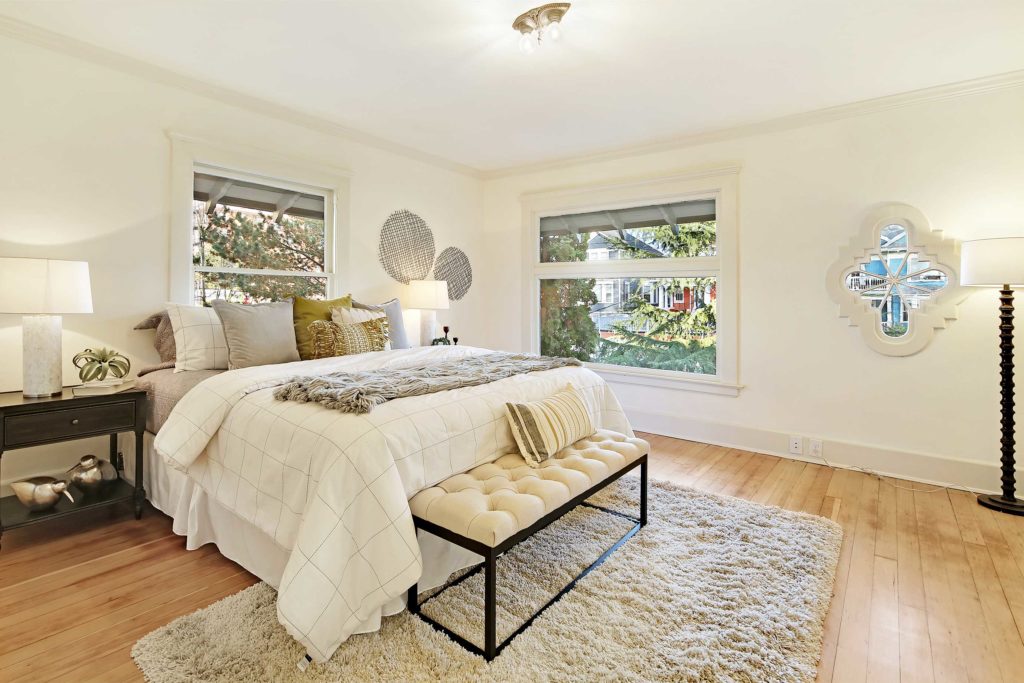


Clean, Fresh, Smartly Designed
SUSTAINABILITY
Showcasing Dwell Development’s commitment to sustainability with high-performance technology, and health in mind. Dwell continues to build some of the most energy-efficient homes in the world.
MODERN AMENITIES
Designed and crafted for Net Zero Energy living, maximum comfort, urban livability, and health in mind. Sleek interiors and custom designed details that amplify light and space.
VIBRANT LOCATION
Wallingford is more popular than ever with its modern cultural conveniences. This home is nestled in between Wallingford and Green Lake, and is close to shops, restaurants, craft breweries, parks, and transit.
SPECTACULAR STYLE
Beautifully curated elements, timeless material choices and intentional, thoughtful minimalistic design pair form and function to encourage entertaining and rest and relaxation.
3+
Bedrooms
3
Bathrooms
1,869 +/-
SQUARE fEEt
WALLINGFORD3

- Modeled and designed for Net Zero Energy living
- Thick framed walls and ceilings
- Extra thick insulated slab foundations
- Sustainable and healthy building practices
- EnviroDri fluid weather-resistive barrier
- Sustainable wood rainscreens and wood clad accents
- TPO and Composition roofs oriented for optimum solar gain
- Triple pane Low-e windows
- Extra thick blown-in insulation for comfort and sound mitigation
- Efficient multi-split heating and cooling
- Heat Recovery Ventilation Systems for supreme indoor air quality
- Upgraded high-efficiency heat pump water heaters
- Water saving toilets and WaterSense Grohe plumbing fixtures
- Modern LED lighting fixtures

- Light-filled living rooms/dining rooms/kitchens
- Spacious bedrooms – all above ground
- Luxurious bathrooms
- Flex space for officing from home, wellness, and guests
- Closet organizational systems
- Over-size windows and glass doors
- Roof top view decks with low-maintenance composite decking
- 2 parking spaces
- Private landscaped areas
- Pet-focused spaces
- Electric Vehicle plug-ins
- Hot and Cold exterior hose bibs
- All-inclusive EnergyStar appliances featuring induction cooking
- High-capacity Washer/Dryer
- CAT-6 cable
- Data outlets for better WiFi connectivity
- Smart home wired

- Smartly designed and thoughtfully crafted
- Polished concrete floors
- Sustainably harvested oak floors (no carpet)
- Custom fabricated stair rail and stair screen
- Light and airy interiors with optimum window placements
- Gourmet kitchen with culinary favorites
- Large slab stone and marble counter tops
- Custom locally crafted self-closing cabinets by Abodian
- Heated floors in ensuite bathroom
- Deep soaking tub and spa shower
- Solid wood painted doors
- Generous use of tile in the kitchens and bathrooms
- Creative storage niches for catch-alls
- Nestled on a quiet residential street with maintained homes
- 93 Walk Score and 87 Bike Score
- Perfect for outdoor enthusiasts and recreational activities
- Trees, sidewalks, bike lanes, and friendly neighbors
- 6 Blocks to Green Lake
- .5 miles to off-leash dog park
- Per locals: “98% say Wallingford is dog-friendly”
- 4 miles to downtown Seattle
- 3 miles to Lake Union
- Just a short stroll to popular restaurants
- 3 blocks to the 45th Street shopping district and restaurant row
- Near parks, tennis courts, playgrounds, play fields and golf
- 4 miles to Amazon
- 3 miles to the University of Washington
- Approximately 13 miles to Bellevue
- Approximately 15 miles to Microsoft
- Numerous specialty schools and training centers
- Highly walkable, bikeable, and near public transportation

Get The 1621 N 48th Street Visual Story
VIEW PHOTOSFloorplans
“Sustainable design should stand the test of time, reinforcing the concept of sustainability: reduce consumption of non-renewable resources, minimize waste, and create healthy, productive environments that are positive additions to neighborhoods”
– Anthony Maschmedt, Dwell Development Founder
“Sustainable design should stand the test of time, reinforcing the concept of sustainability: reduce consumption of non-renewable resources, minimize waste, and create healthy, productive environments that are positive additions to neighborhoods”
– Anthony Maschmedt, Dwell Development Founder
Virtual Tour
Offered for $1,350,000
www.wallingford3.com
Exclusive Listing Broker:
Susan L Stasik
MANAGING BROKER / PREMIER DIRECTOR
206-660-1012 susan@windermere.com
Finer Real Estate – Impeccable Service!
Windermere Real Estate Co.












