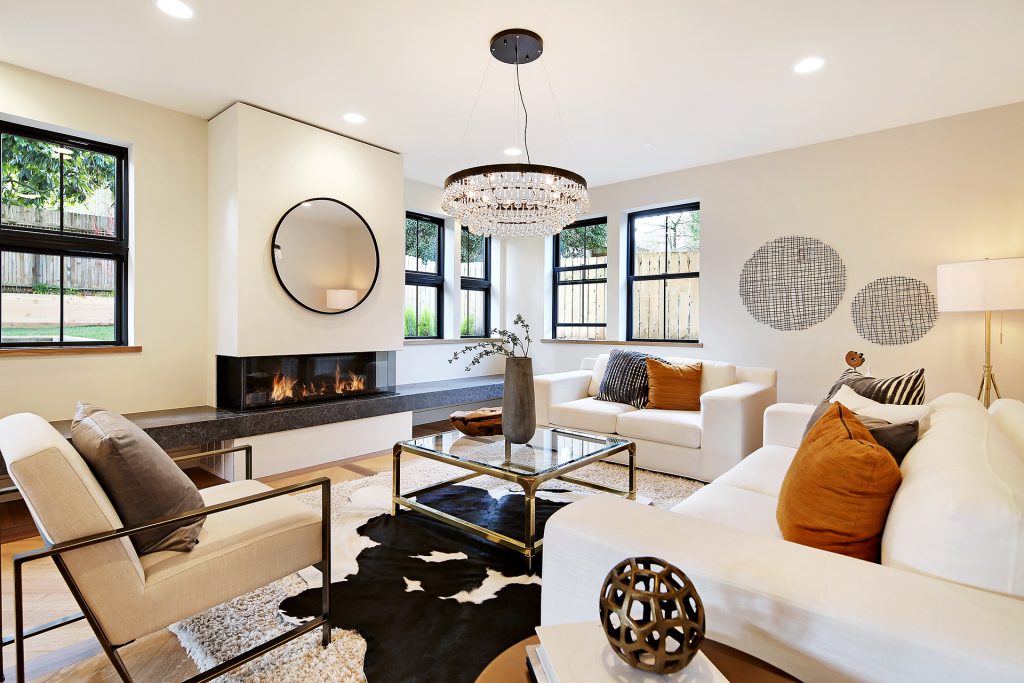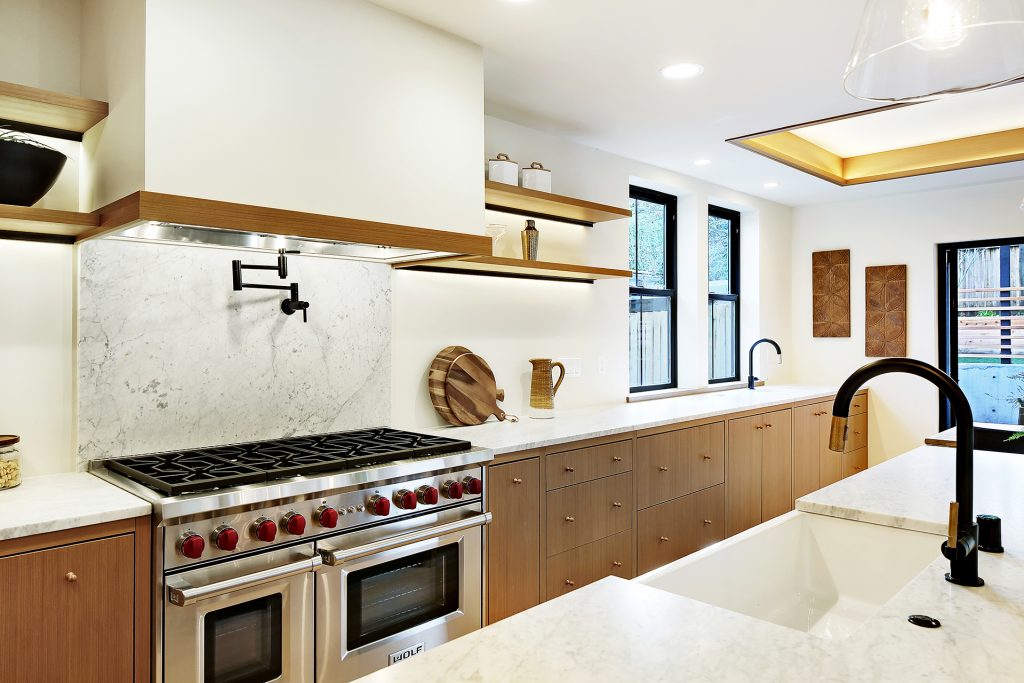
Wīndē Villa

Wīndē Villa


True to Scandinavian design principles of warm wooden tones, white walls, cool grays, “less is more” minimalism and organic sustainable materials.
A HOUSE FULL OF TEXTURES AND SENSATIONS
STRONG, QUALITY
NORDIC CHIC
MADE TO LAST
CRAFTFUL INGENUITY
Built in a sustainable and ecological way and designed to accommodate the way you move through the rooms. Emphasis on comfort, healthful indoor air, and energy saving mechanical systems.
Every tone, nuance and material has been selected to create a harmonious, precise and natural feel with haptic qualities. Much like human wellbeing, the essence is found in balance.
Beautifully curated elements, timeless material choices and intentional, thoughtful minimalism design pair form and function to encourage entertaining, and rest and relaxation.
A beautiful blend of peaceful retreat and modern convenience, this home is nestled in highly coveted Windermere close to shops, restaurants, schools, parks, Lake Washington and transit.
“Creating spaces that stand the test of time is a true art of building – timeless elegance.”
— TJ Sidhu





“Beautiful design makes a beautiful life.”
– Charles Lewis Tiffany
“Beautiful design makes a beautiful life.”
– Charles Lewis Tiffany
Sizes and dimensions are approximate. Actual may vary.
Take a look around this one of a kind villa
Contact Wīndē Villa’s exclusive listing brokers Susan Stasik & Shauna Dean for a VIP tour.
6353 NE 61st Street, Seattle, WA 98115 | MLS 1558309
1709 NW 61st St.,
Seattle, WA 98107
Offered at $2,577,770
Susan L Stasik
MANAGING BROKER / PREMIER DIRECTOR
206-660-1012 susan@windermere.com
Shauna M Dean
BROKER / PREMIER ASSOCIATE
206-250-3311 shaunadean@windermere.com
Finer Real Estate – Impeccable Service!
Windermere Real Estate Co.



