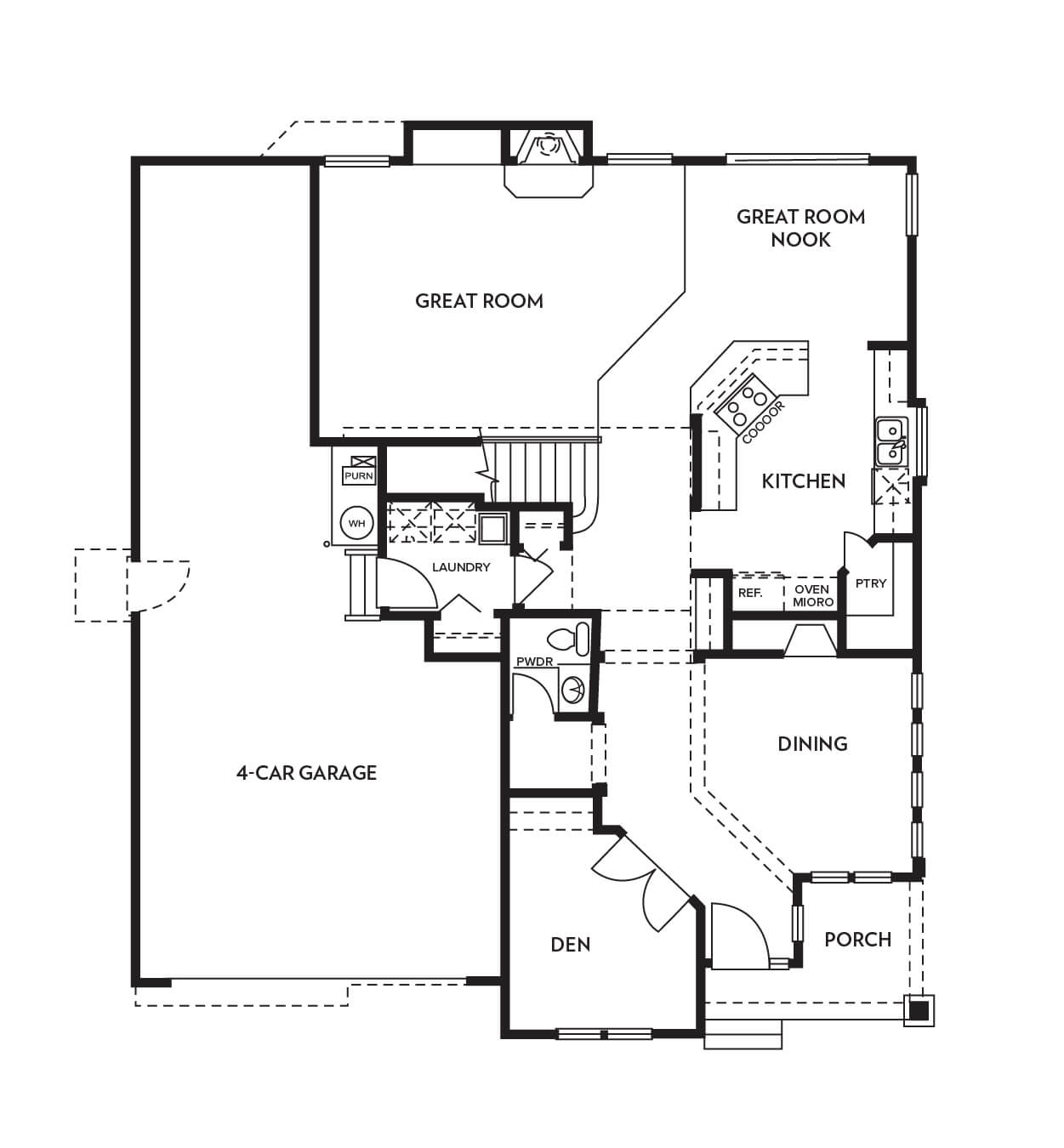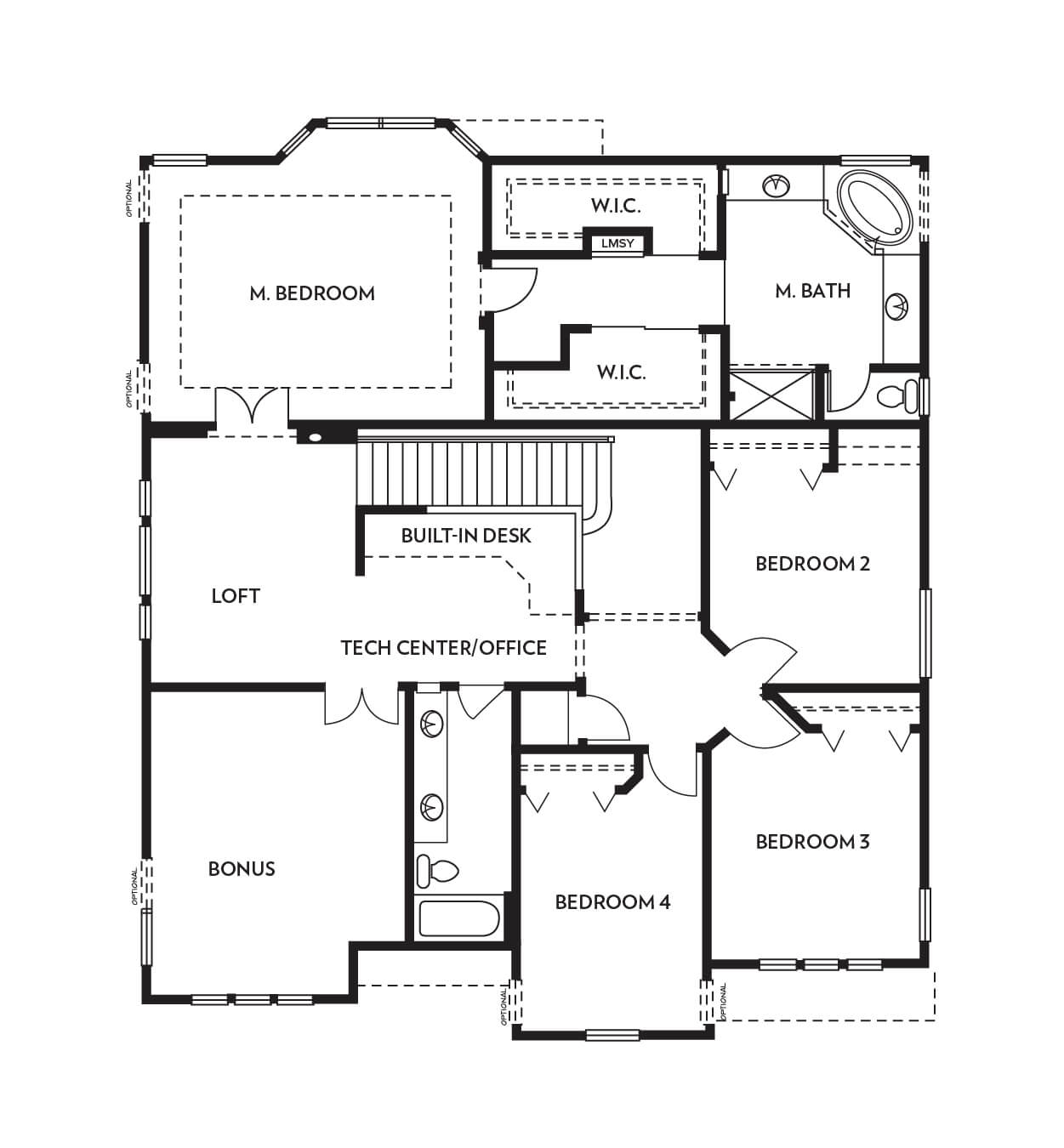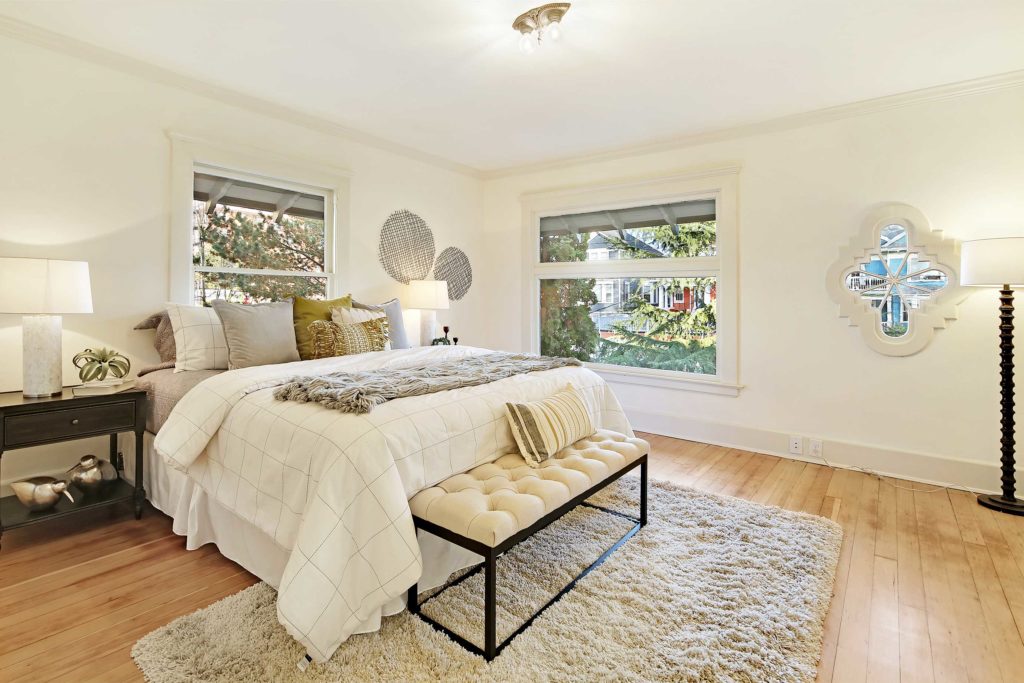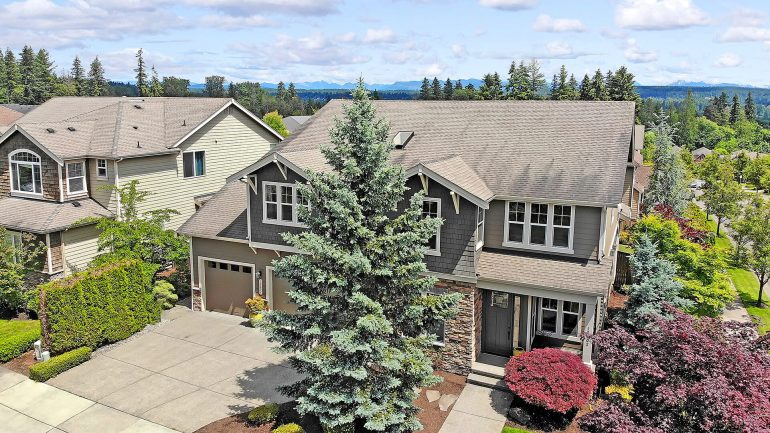
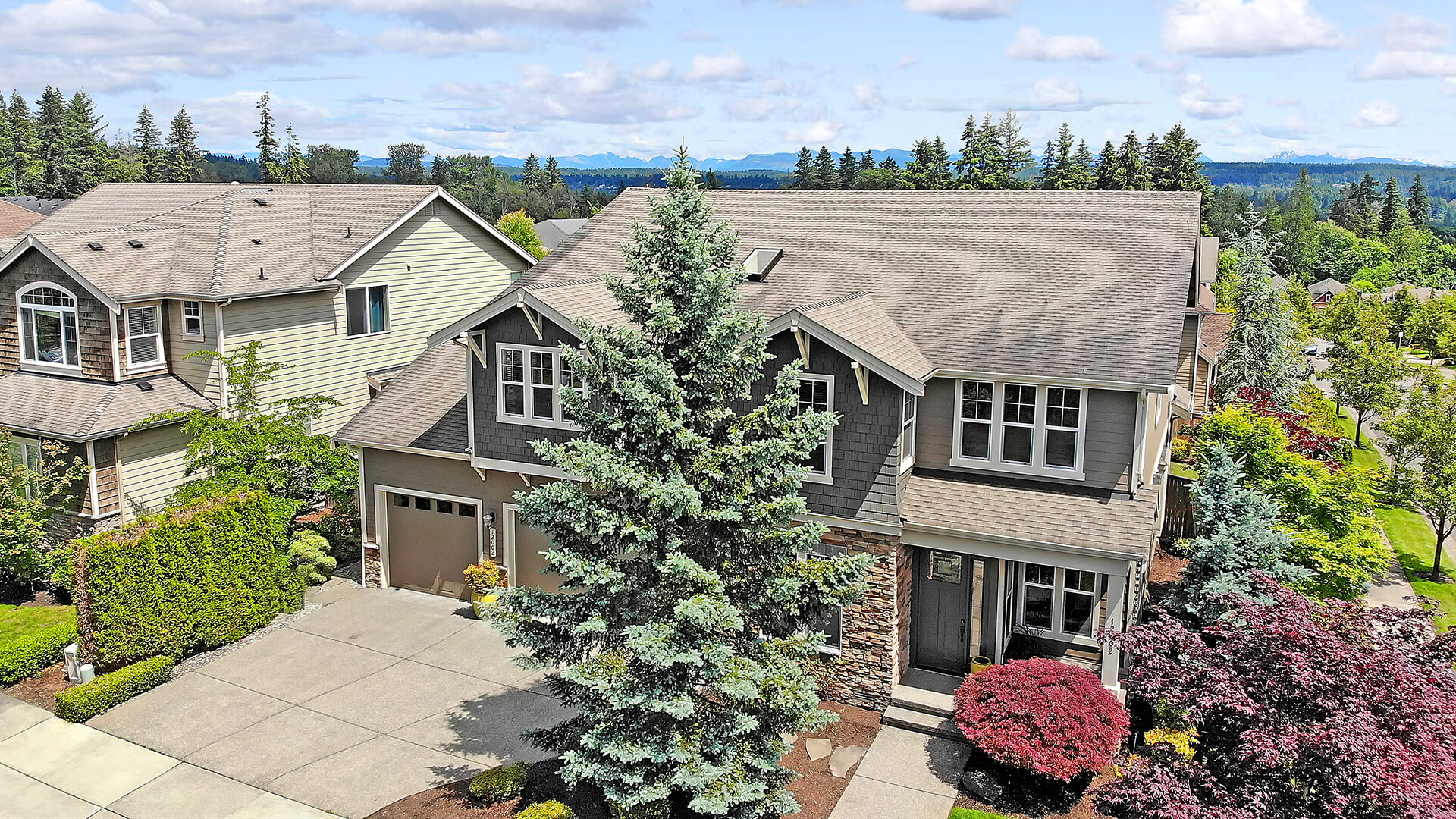
A family friendly home with a welcoming spirit. Timeless beauty meets contemporary living
Classic charm with hints of Craftsman architecture
Clean, Fresh, Smartly Designed
An abundance of natural light, expansive without wasted space
PRACTICAL MATTERS
The coveted “Brooks Plan” features four upper level bedrooms, multi-functional spaces for working from home, and a huge four-car garage.
SPECTACULAR STYLE
Contemporary elements, timeless material choices and thoughtful design pair form and function to encourage entertaining and rest and relaxation.
UNENCUMBERED LIFESTYLE
A beautiful blend of peaceful retreat and modern convenience, this home is nestled on a gorgeous, sunny, fully landscaped corner lot.
CONVENIENT LOCATION
Wynstone is located on Education Hill and is close to Smith Woods Park, Clara Barton School, shops, restaurants, wineries, music venues, and transit.
4
Bedrooms
2.5
Bathrooms
3,370
Area Sq ft
WYNSTONE HOUSE
An exquisite Burnstead built home with classic elegance

- Quality built in 2007 by trusted homebuilder Rick Burnstead
- Desirable street-facing front entry with covered porch
- Exposed aggregate concrete driveway and entry walk
- Elk High Definition architectural shingle roof
- Durable Hardiplank lap siding and tight knot cedar trim
- Cultured stone accents
- Milgard Low-e vinyl windows
- Pre-wired for speakers in kitchen, living, bonus, den and master
- Whole house air-conditioning
- 80% AFUE Trane gas furnace (recently serviced)
- 50-gallon quick recovery gas water heater (new in 2016)
- Multi-zone Hunter sprinkler system
- Whole home pre-inspected

- Generously proportioned first floor living/dining/kitchen
- Four bedrooms upstairs
- Large upper level bonus room or 5th Bedroom
- Loft with tech center
- Main floor home office suite
- Full size laundry room with sink and W/D
- All appliances included features 5-burner gas cook-top
- 2 gas fireplaces
- Over-size windows and glass doors
- Optimum indoor-outdoor flow
- Entertainment deck and patio
- Fenced and gated backyard
- Pet-focused areas

- Smartly designed and faithfully crafted
- Brand new exterior paint
- Professionally landscaped backyard with Dream Turf
- Excellent southern exposure for future solar panels
- Hardwood floors and quality upgraded carpet
- Lofty, light, and airy interiors
- Free-flowing open floor plan
- Dreamy master suite with 5-piece bathroom
- 2 spacious master suite walk-in closets
- Smart storage, closet systems and custom built-ins
- Large slab granite counter tops in kitchen
- Walk-in pantry
- Chef kitchen with breakfast bar
- Fully wrapped mill work on main level windows

- The best street in one of the most talked about neighborhoods
- Trees, sidewalks, well-maintained homes and friendly neighbors
- Just a short stroll to Smith Woods Nature Park and developed trails
- Surrounded by an abundance of open space
- Close to youth soccer at Sixty Acres
- Saddle up at one of the nearby stables
- Just blocks to award-winning Clara Barton Elementary School
- Approximately 1 mile to Redmond Middle School
- Less than a mile to Redmond High School
- 5 minutes to Willows Preparatory School
- 5 minutes to PCC Community Market
- 5 miles to Redmond Town Center
- High marks for nearby eating, drinking and entertainment establishments
- Approximately 3 miles to world-class wine tasting and music venues
- Approximately 10 minutes to Microsoft (The Connector is nearby)
Floorplans
“Beautiful design makes a beautiful life.”
“Beautiful design makes a beautiful life.”
Sizes and dimensions are approximate. Actual may vary.
Virtual Tour
Take a look around this
impeccably maintained home
Get the Wynstone House’s visual story
You know you want to see it
Contact Wynstone House’s exclusive listing broker Susan Stasik for a VIP tour.
12002 173RD PL NE, Redmond, WA 98052 | MLS# 1613015
12002 173rd Pl NE, Redmond, WA 98052 | MLS# 1613015
Offered at $1,300,000
Exclusive Listing Broker:
Susan L Stasik
MANAGING BROKER / PREMIER DIRECTOR
206-660-1012 susan@windermere.com
Finer Real Estate – Impeccable Service!
Windermere Real Estate Co.

