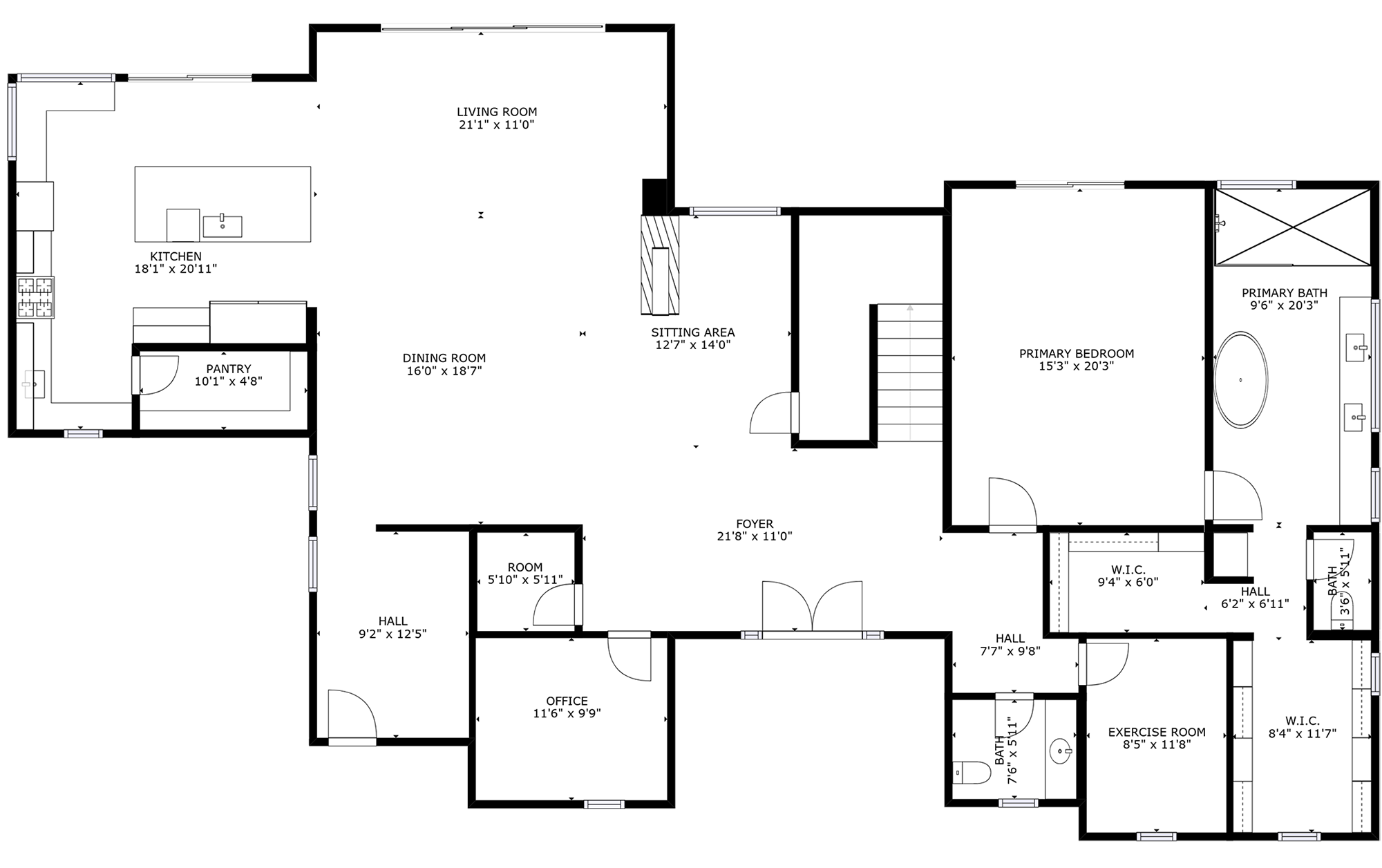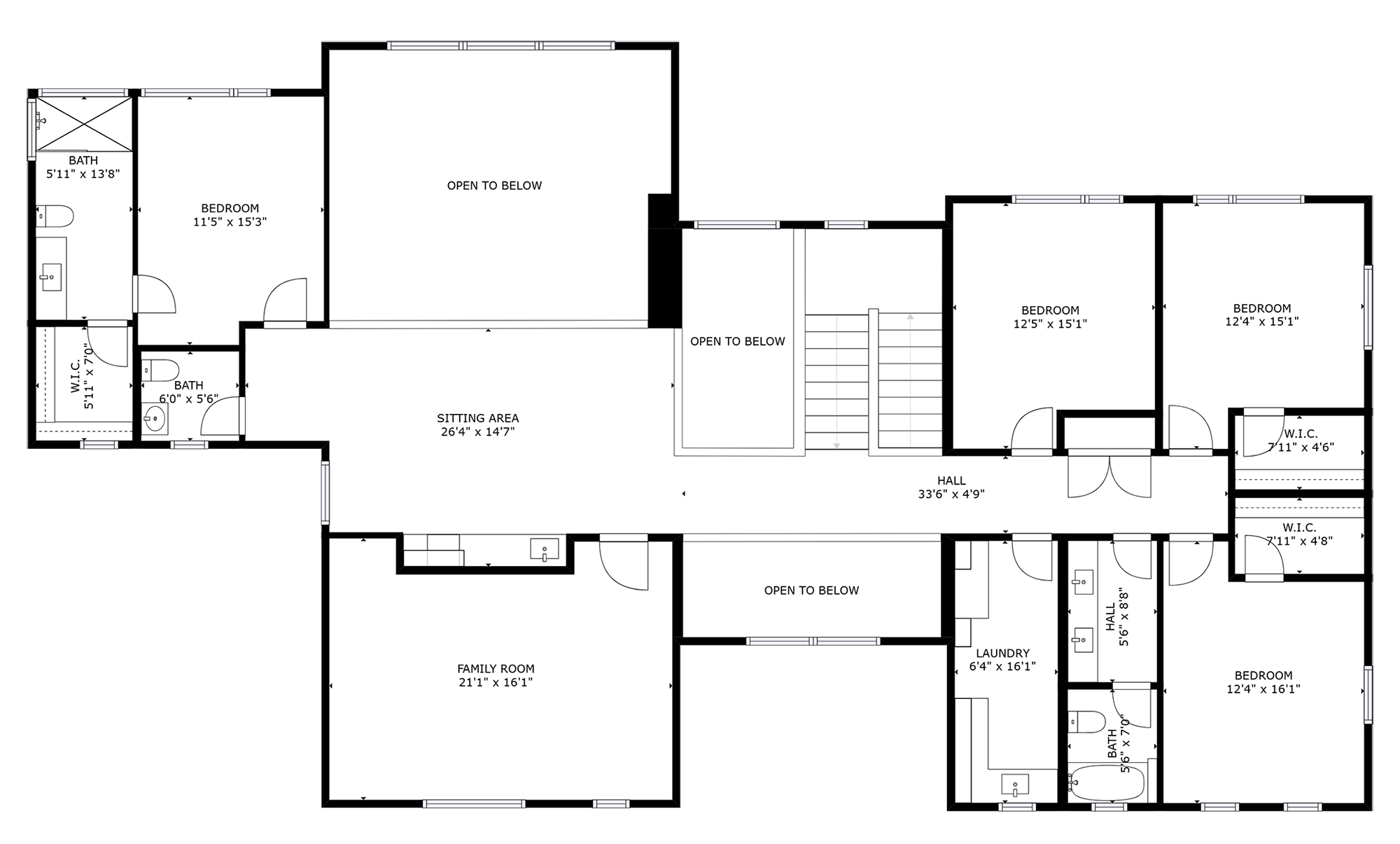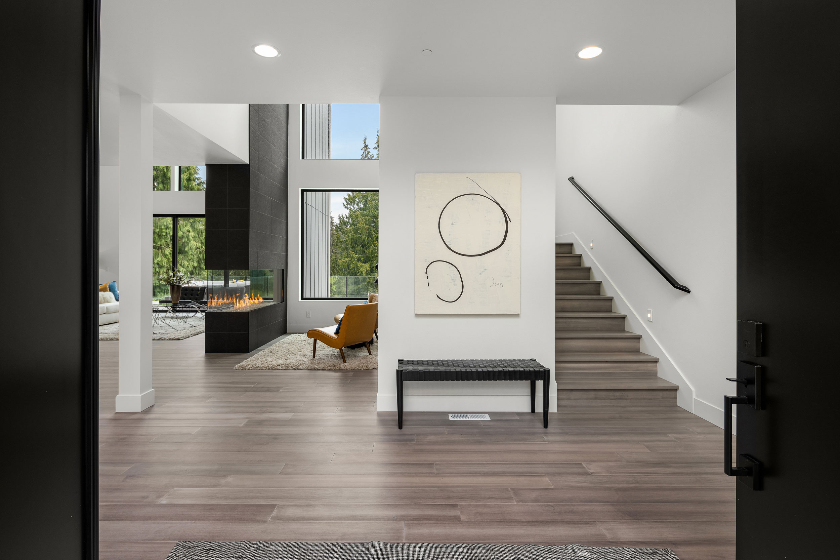
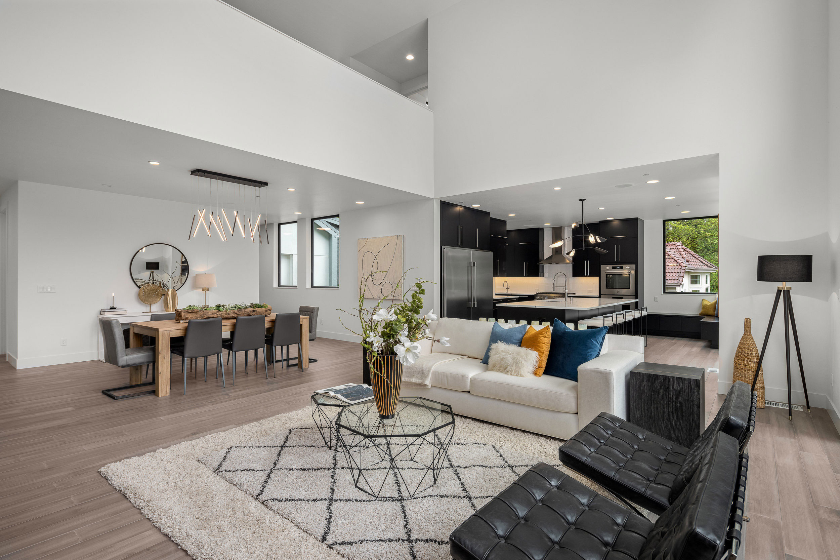
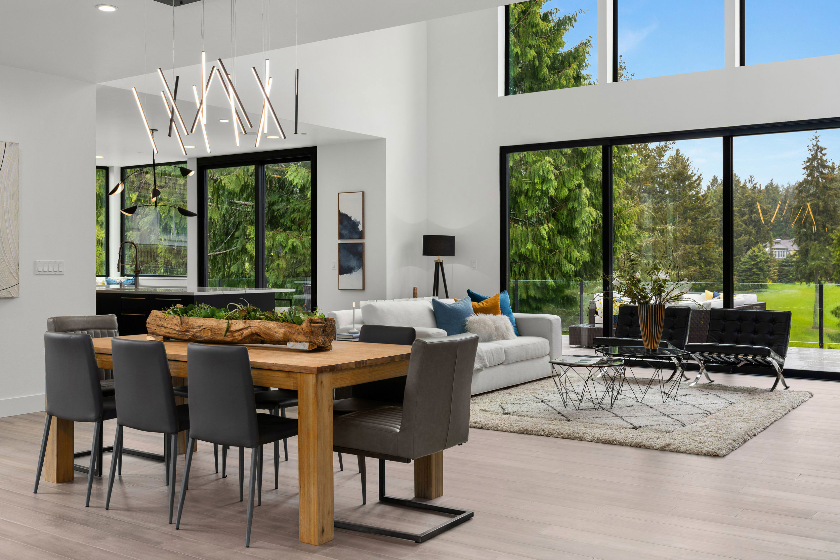
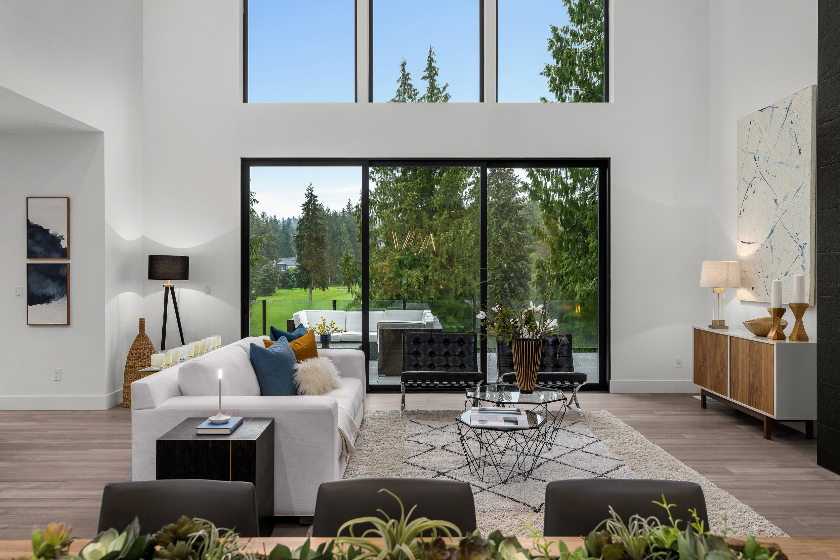
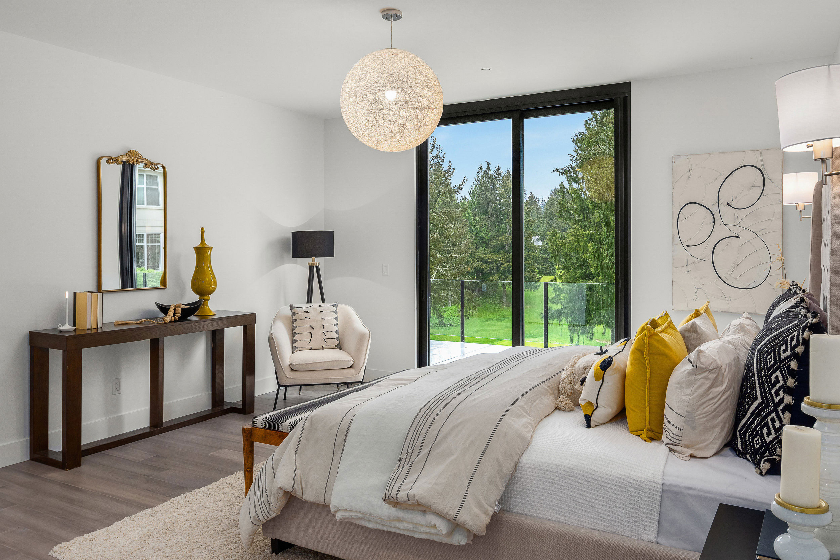
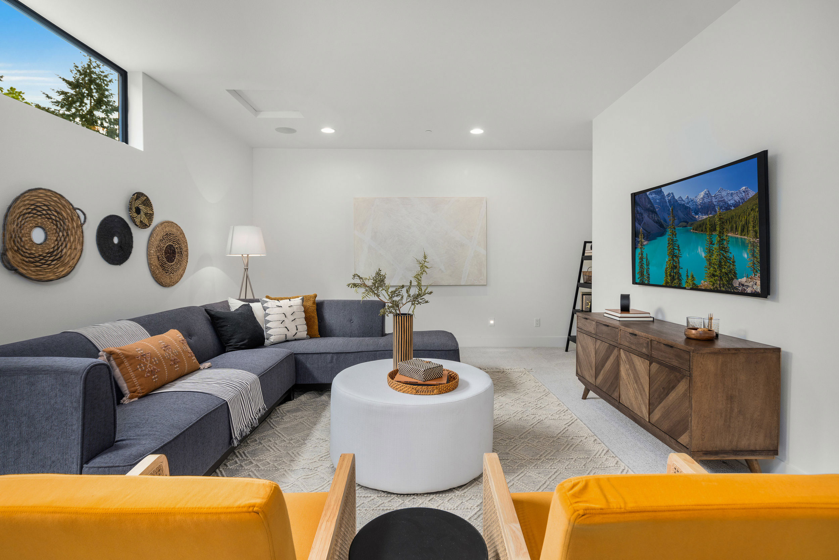
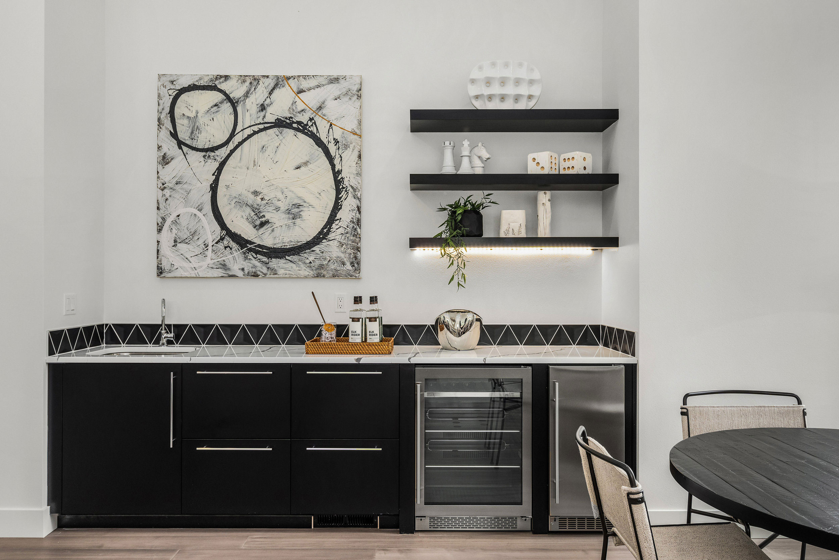
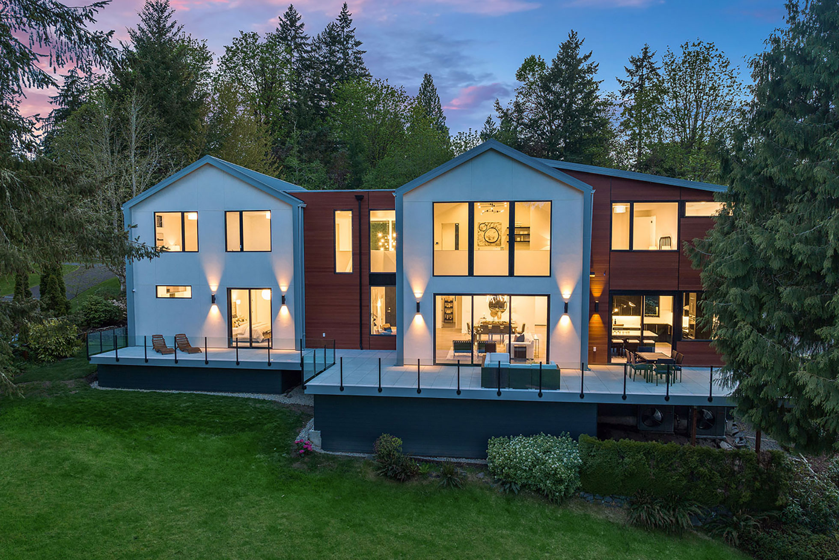
Gated golf course community.
Award-winning Alloy Design Group.
Gorgeous interior design by Splendid Spaces.
Swank cocktail lounge.
Tons of volume and natural light.
Stunning kitchen with slab quartz countertops.
Sleek Hotel Bathrooms.
Amazing peninsula fireplace.
Luxe primary suite.
SUBLIME CUSTOM LUXURY
Coveted premium
elevated lot poised
on the 15th Fairway
and 16th Tee Box
in Canterwood
UnPARRALLED QUALITY.
A sensational brand-new construction forged from impeccable custom craftsmanship, high-style design, and unparalleled quality. Timeless and sleek interior finishes at every turn throughout the versatile floorplan.
MODERN.
“Exquisite Modern Luxury.” Clean lines, smooth elements, warmth, texture, and a magnificent blend of steel, glass, woods, and stones exude a modern simplicity that emphasizes ultimate luxury.
RESORT LIFESTYLE.
Hosting dinner parties, social gatherings, and big life events are sure to be a delight year-round, with plenty of indoor and outdoor space available. This architectural treasure will be the envy of the neighborhood!
ARTISTIC.
From the open floor plan with a stunning peninsula fireplace and a cozy library to a menagerie of aggregate designs, the curated details abound. An incredible display of elegant and sophisticated fine living.
4
Bedrooms
5
Bathrooms
4,968
Area Sq ft
CANTERWOOD MODERN
Masterfully constructed and an elevated experience
Construction
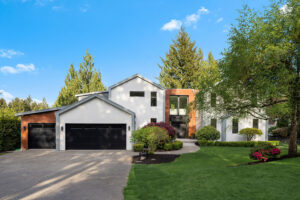
- Designed by Alloy Design Group who has achieved accolades in modern architecture around the PNW
- Brand new construction from ground up
- High-end custom building methods by top-tier luxury builder Mike Paul Construction
- Interior Design by Splendid Spaces
- Engineering by Cory Fraser
- NuRay standing seam metal roofing system
- Stucco and standing seam metal accents
- High-quality black trim Low-e windows by MILGARD with industry leading lifetime warranty
- Expansive windows throughout with fush headers to allow light to travel through space and volume
- Multiple sets of robust glass sliding La Cantina doors with hidden screens
- Solid wood 8’ doors
- Forced air heating and Central AC fueled by natural gas
- 2 Trane 3-ton XV19 Heat Pumps
- 2 Trane 8 Air Handlers
- 2 Trane 1050 WIFI Thermostats
- Recessed/flush low-profile SPRINKLERS for fire suppression
- Custom steel and glass awning at entry
- Custom thick glass waterwall railing system for uninterrupted golf course views
- Added insulation for energy savings and comfort
- Smooth wall finishes
- Attached 3-car garage – large SUV compatible
- Established in 2022
Features
- Integrated home automation with Sonos and security features
- 1,200 square foot villa-style veranda capped with elegant paver stones
- Unimpeded views of the golf course and a large water feature
- Amazing peninsula fireplace showpiece
- Deluxe main level owner’s suite
- Second suite on upper level
- Walk-in closets in every bedroom including two in owner’s suite
- Cozy library with adjacent wine storage
- Two main level private home offices
- Multiple flex spaces and bonus rooms
- Game room and media room
- Garage to mudroom entry
- Second level full-size laundry room with built-ins, folding counter and utility sink
- Sleek modern appliances featuring professional style range and huge refrigerator
- Wet bar with built in ice maker and beverage center
- Ample concealed storage areas and built-ins
- Mature landscape with sprinkler system
Design
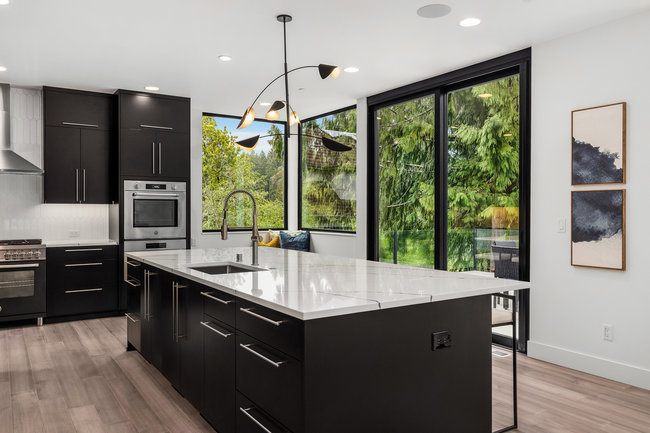
- A magical design intention of volume, flow and natural light
- A perfect canvas for awe-inspiring modern art, furniture and suspended light fixtures
- Fine crafted custom cabinetry by local craftsman RAINIER WOOD working Company
- Large scale slab Quartz countertops throughout
- Sleek, functional, and modern Designer lighting throughout KUZOC | TECH LIGHTING | MITZI | MOOOI | SONNEMAN
- Designer selected tile in the bathrooms Z COLLECTION | SURFACE ARTS | DRESSCODE
- Luxurious owner’s bathroom with spa shower and soaking tub
- Quality plumbing fixtures and sink, tub, and shower hardware
- Curb-less spa shower for a seamless high-end modern appearance
- Regatta Hardwood floors in American Maple Spill proof TrueMark® Glaze Tek with Anti-Microbial Defense
- Luxurious carpet and upgraded carpet pad By DWELLINGS
- Incredible indoor-outdoor flow for large parties
- Gorgeous 2’ X 2’ porcelain deck pavers low maintenance and slip resistance
Location
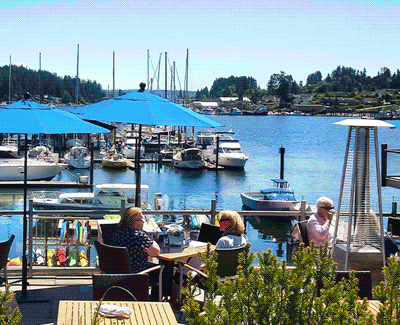
- Premier Highly Coveted Canterwood Neighborhood
- Resort-style living and socializing
- Community security and exclusive gated entry with 24/7 attendant
- Conveniently located near shopping, dining and the waterfront
- Easy walking paths around the community
- Surrounded by many of Gig Harbor’s most expensive real estate
- Stunning wire-free views
- Steps to Canterwood amenities
- Nearby fine dining and casual eateries
- Coffee shops, wine bars, and craft breweries nearby
- Top public schools in the Peninsula School District
- Community golf, pool, tennis, pickle ball, clubhouse, restaurant *club membership required
- Playground and pocket park
- Equestrian club
- Easy access to downtown Gig Harbor, Tacoma, SeaTac
- Approximately 1 hour to Seattle
- Terrific neighbors with true community spirit
Virtual Tour
Take a look at this gorgeous new construction home.
Floorplans
“Rawness and refinement are not opposite ends of a luxurious spectrum. They are two complementary features with which to populate a luxe environment.” – KELLY WEARTSLER
“Rawness and refinement are not opposite ends of a luxurious spectrum. They are two complementary features with which to populate a luxe environment.”
– KELLY WEARTSLER
Sizes and dimensions are approximate. Actual may vary.
WELCOME HOME
13409 53rd Ave SW, Gig Harbor, WA | MLS #1972533
13409 53rd Ave SW, Gig Harbor, WA
MLS #1916698
Offered at $2,695,000
